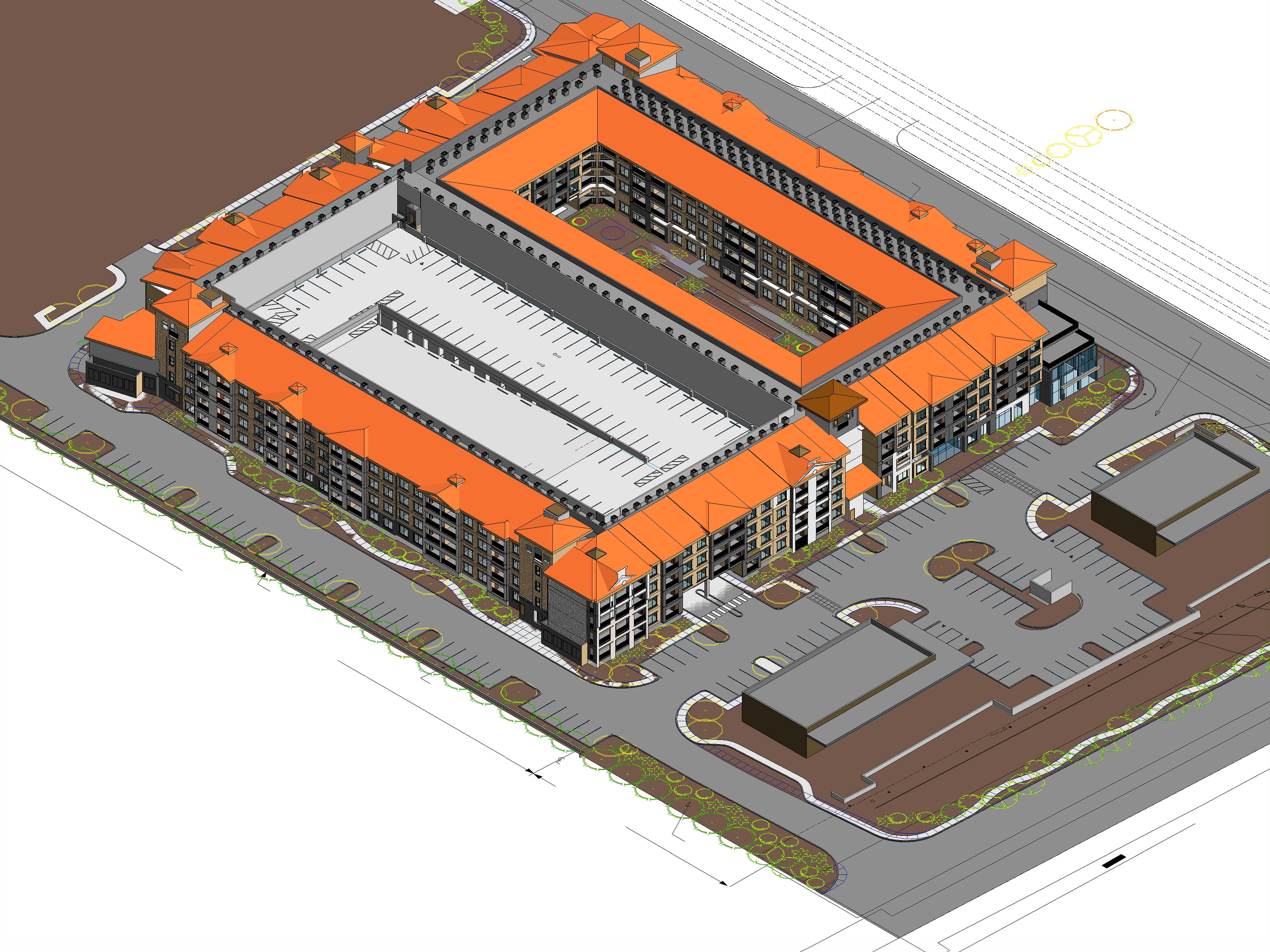Wittington Holding Apartments
Risha Engineering is providing design and construction period services for this new four-story residential development consisting of 244 one- and two-bedroom apartments, totaling approximately 325,000 sq. ft., wrapping around an interior courtyard and parking garage. The parking garage is a four-story precast concrete structure with approximately 36,000 sq. ft. per level and 406 stalls total. The structural system consists of concrete tees supported by spandrels, columns, and bearing walls. The lateral force resisting system is comprised of precast concrete shear walls. The gravity structural system of the residential buildings consists of premanufactured wood floor and roof trusses supported on wood framed bearing walls and wood or steel beams. The lateral force resisting system is comprised of plywood sheathed shear walls.
This project is currently under design.
Location
Las Vegas, NV
Project Type
Residential development
Project Notes
Owner: Wittington Holdings
Architect: George M. Rogers Architect

