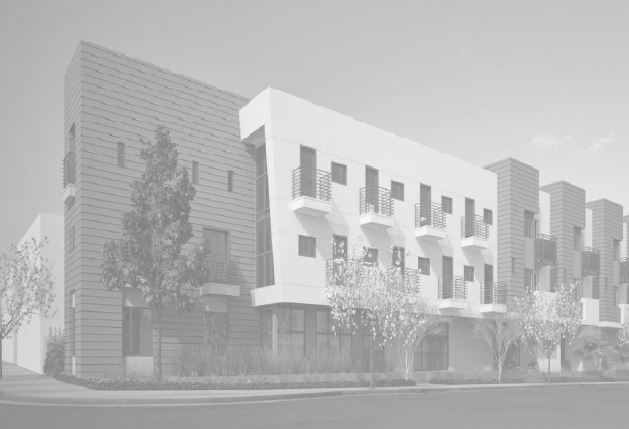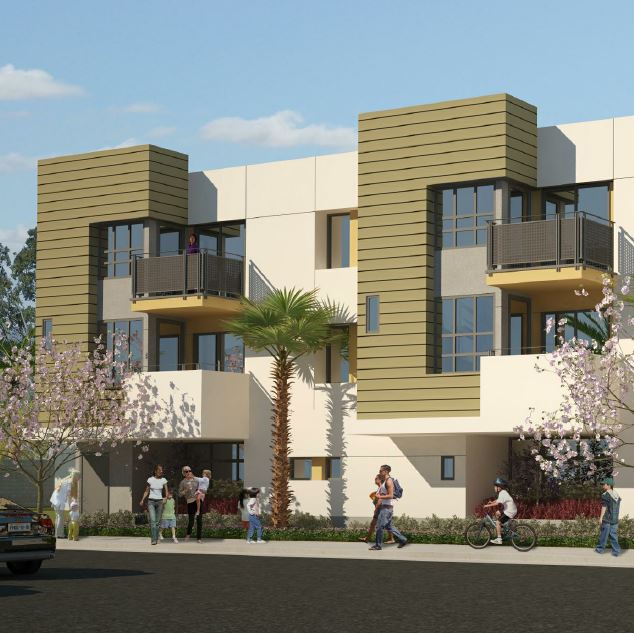Whittier Phase II, Supportive Multi-Family Housing
This multi-family housing project is in the design phase of a three-story structure with 34 condominium units in the County of Los Angeles, totaling about 37,000 square feet of floor area. The two-stories of wood framing are supported by a concrete podium slab level. The 29-space parking footprint at the ground floor is about 13,000 sq. ft. and roughly matches the overall floor plan with courtyard above; architectural features include an open-air courtyard at the podium level with tree wells. Along two property lines on the east and west elevations, 4-hour CMU fire walls are supported by the wood floor and roof diaphragms. The condo balconies are typical joist framing supported by a cantilever beam at each side.
The foundation is a combination of end bearing piles, conventional spread and continuous wall footings; a structural concrete slab spanning between grade beams supported by end bearing piles was required to avoid surcharging an existing utility tunnel which crossed directly through the site.
Risha Engineering will also provide construction period services.
Location
Los Angeles, CA
Project Type
Multi-Family Residential
Supportive Housing
Project Notes
Owner: East LA Community Corporation
Architect: Gonzalez Goodale Architects


