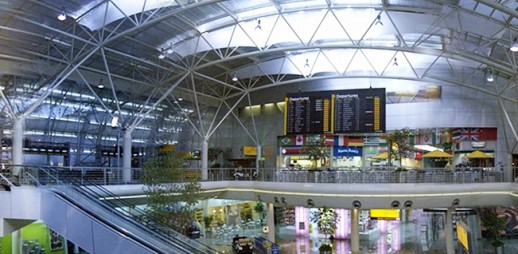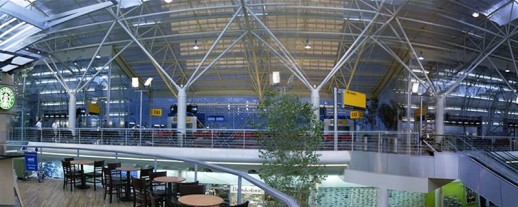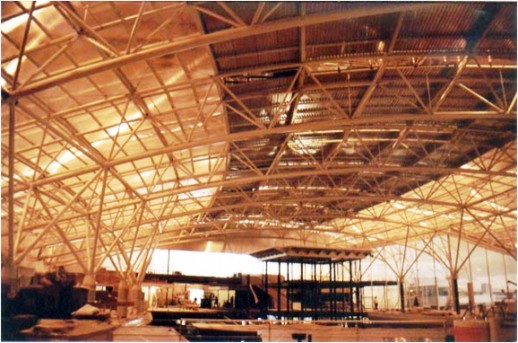“The Terminal” Movie Set
When the production design for The Terminal was presented with a fascinating design challenge by Steven Spielberg to create a full-sized airport terminal, Risha Engineering was proud to take on the unique opportunity within a very aggressive time frame. The set needed to appear absolutely believable to an audience intimately familiar with this type of space.
The structure consisted of long span trusses supported by an offset column grid. The set includes a 45,000 square foot mezzanine and a 6,000 square foot third floor 1st class lounge. The project includes an independent self-supporting three story structure. Working with the production staff, Risha Engineering delivered structural drawings with a shop drawing level of detailing on schedule.
This project received the SEAOC Excellence in Structural Engineering Award.
Location
Los Angeles, CA
Project Type
Entertainment/Special Structure



