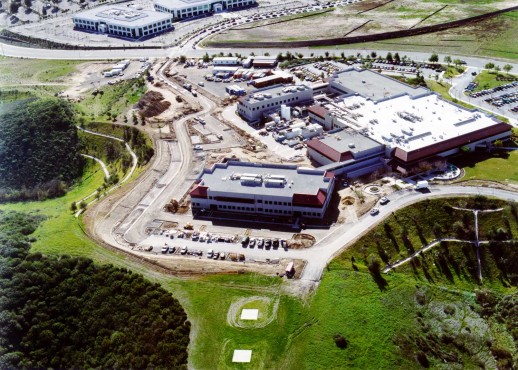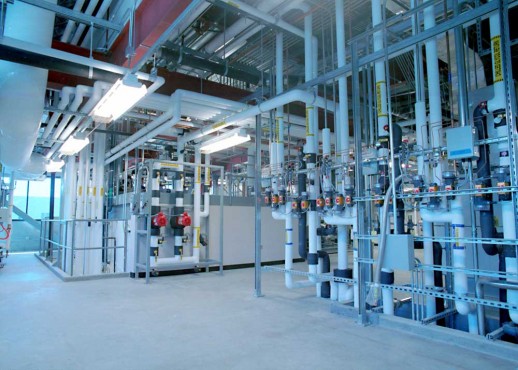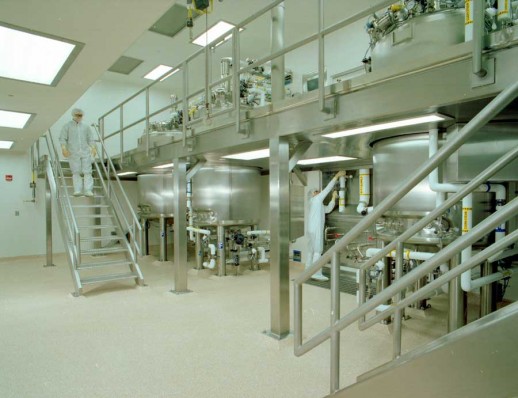Baxter (now Shire) – Maintenance and Office Building
New 20,000 square foot mixed-use structure with a maintenance facility at the ground floor and offices on the second floor. Using site pre-cast tilt-up panels and steel framing, the structural system allowed for an accelerated construction schedule.
Special features of this project include a mansard roof design mandated by City Planning which required elaborate steel connections to work with the bearing walls. In addition, a pedestrian bridge was required to link the new office floor to an existing office building.
Location
Thousand Oaks, CA
Project Type
Industrial/Science and Technology/Commercial
Project Notes
Owner: Baxter Healthcare (now Shire)
Structural Material: Pre-cast concrete and steel



