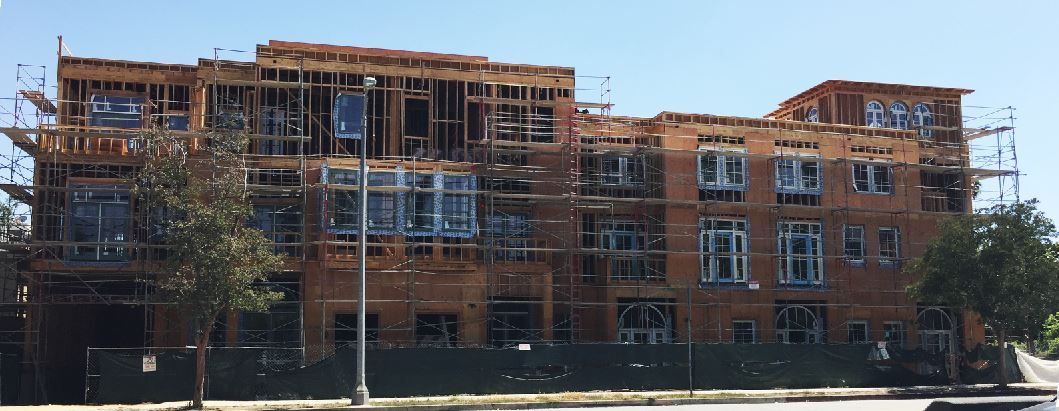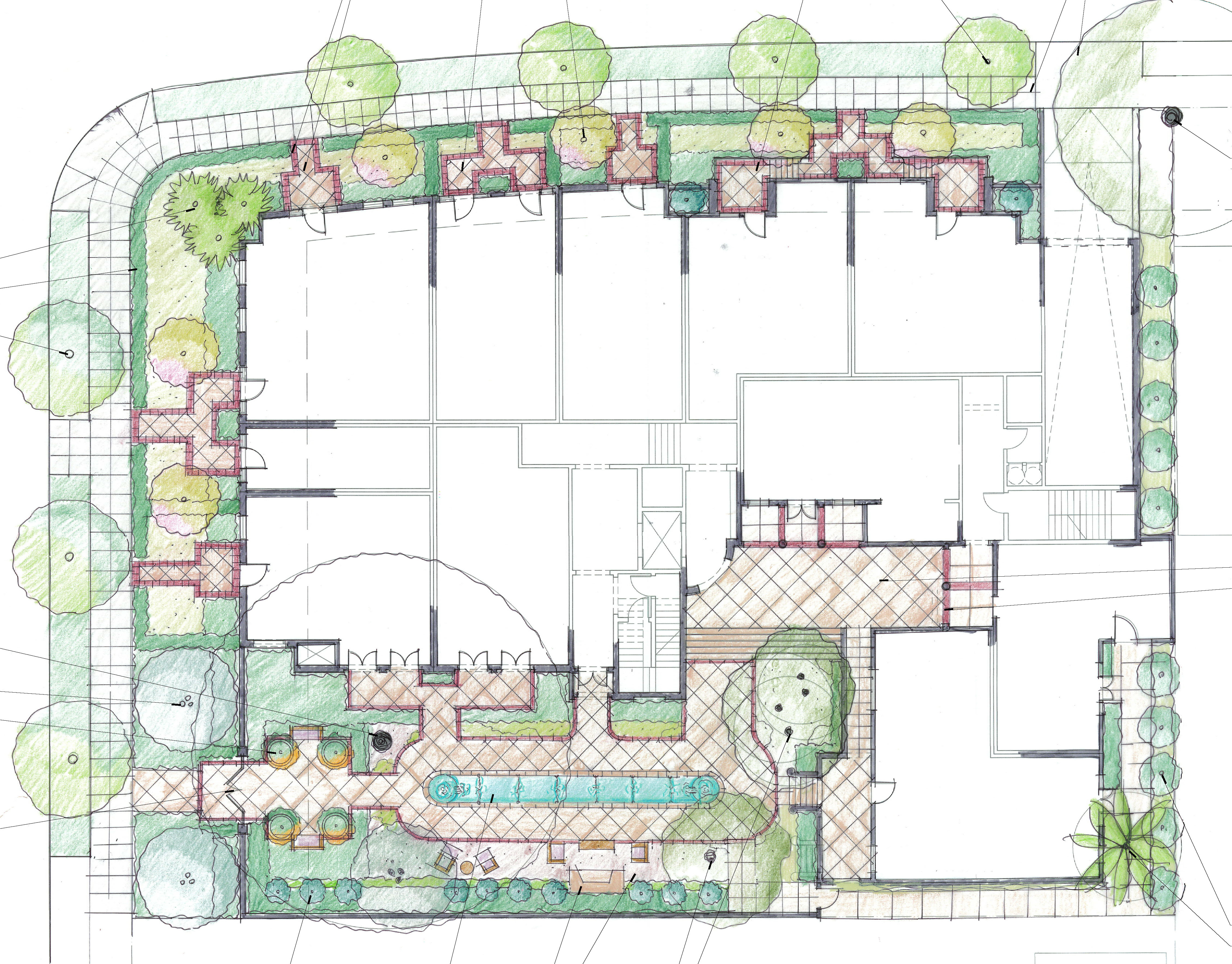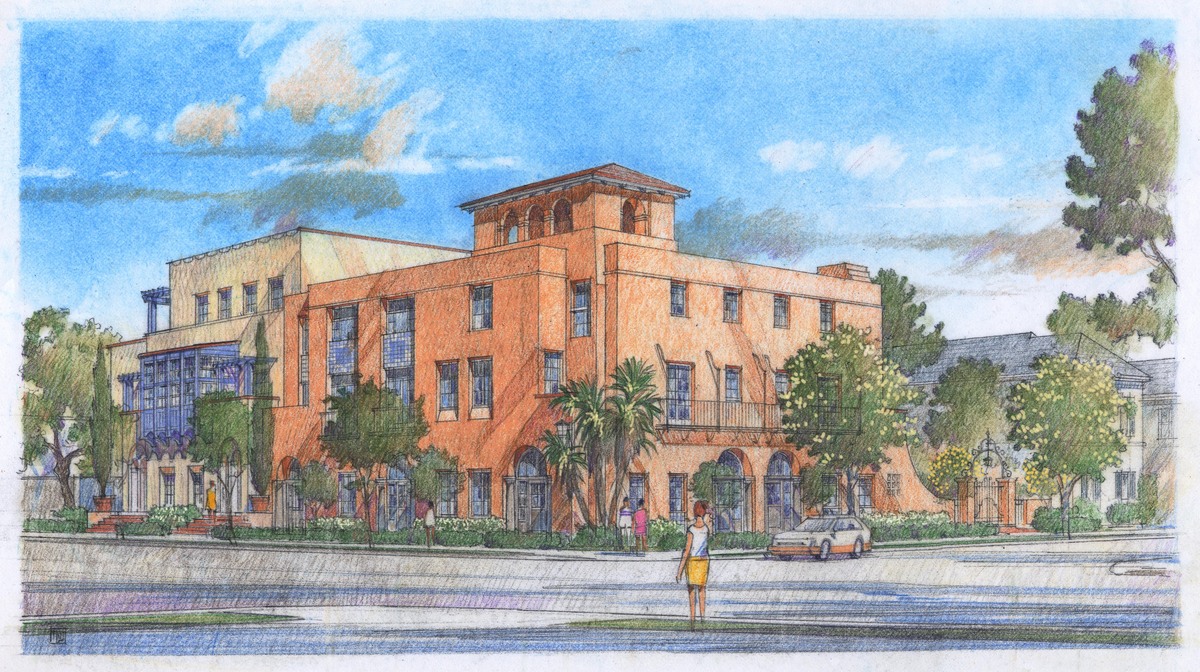Oakland Cordova Court – Multi-Family Development
Risha Engineering provided design through construction period services for the new multi-family residential development, Oakland Cordova Court, with 21 units and varying roof levels. The building consists of one level of belowgrade parking with three levels of wood framed construction located above, supported on one-way and two-way structural concrete slabs at the ground level.
The lateral system is wood shear walls for the wood framed levels, while the subterranean parking level utilizes concrete shear walls with concrete beams as required at transfer conditions. At the wood framed construction, the varying floor and roof levels required special detailing and design considerations.
Project foundations consist of isolated and continuous spread footings. The basement parking level and driveway ramps are slab on grade.
Location
Pasadena, CA
Project Type
Residential/Multi-Unit
Project Notes
Owner: OakCord, LLC
Architect: Moule & Polyzoides



