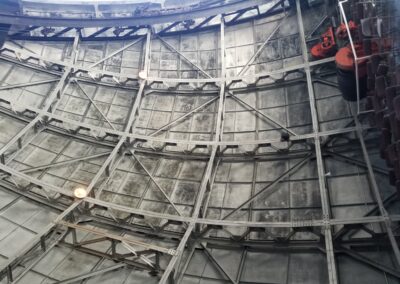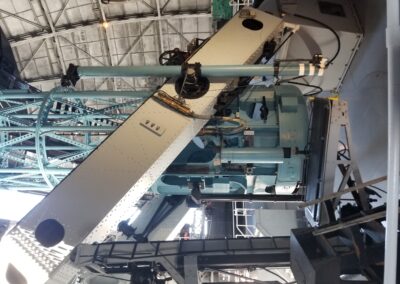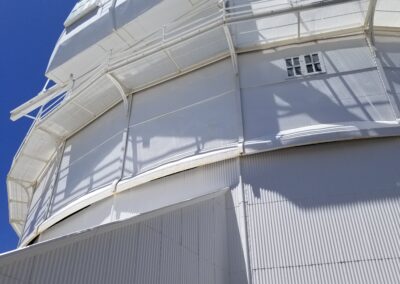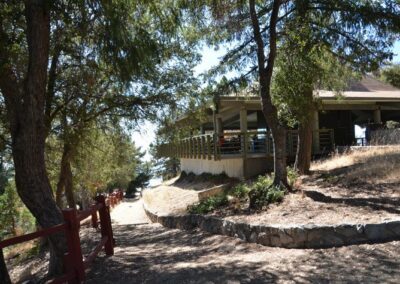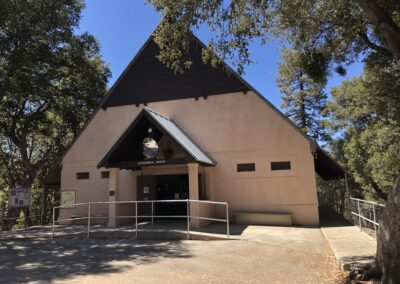The intent of this project was to prepare an Enhancement Plan for the Mt. Wilson Observatory Campus by assessing the current campus status and providing a vision and recommendations for improvements. A central component of this plan was the assessment of the structural integrity of campus buildings; architects Moule & Polyzoides brought in Risha Engineering to do so.
This project involved seismic assessment of four main buildings: the 100-inch Reflecting Telescope Building, the Auditorium/ Museum Building, the Monastery Building, and the Pavilion/ Cosmic Cafe.
- The iconic 100-inch Reflecting Telescope Building was completed around 1914 with reinforced concrete foundations supporting a rotating structural steel dome. The telescope is supported at the dome center by a separate reinforced concrete base with 3 feet thick walls.
- The Auditorium/ Museum Building, built in 1936, is a 256 seat auditorium is used for lectures and other public events. As a concrete building constructed prior to the adoption of the 1976 UBC, this building is considered non-ductile.
- The Monastery Building, a 4,500 SF U-shaped courtyard building, is used by visiting astronomers, overnight observing
groups, donors, and other stakeholders. The building has a concrete structure, steel shutters, and a steel roof to enhance fire resistance. This building is also considered non-ductile concrete. - The fourth building was the Pavilion/ Cosmic Café building and a
4,600 SF open pavilion with a small enclosed “core”.
Risha Engineering conducted a site investigation to note conditions of major deterioration, distress, detect past structural altercations, and to determine areas of potential seismic deficiencies and provided preliminary recommendations for their mitigation. We then performed an ASCE 41-17 Tier 1 screening to perform to high seismic area provisions.

