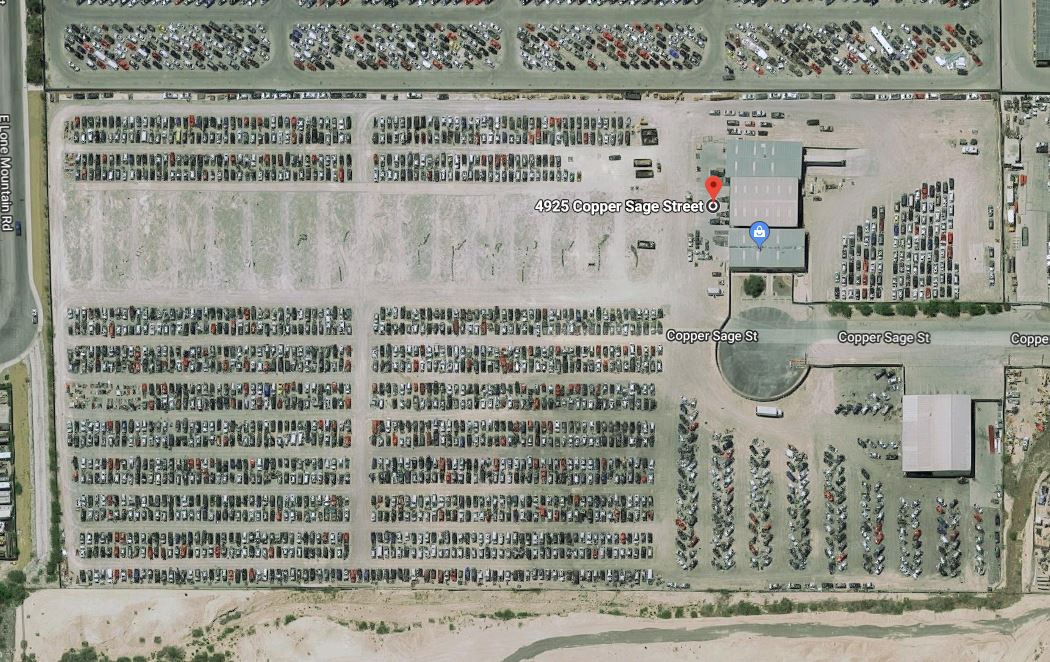LKQ Code Upgrades, Phase 1
Risha Engineering was retained to provide recommendations for cladding two partial sides and along the length of the south side. There is an existing, partial height masonry wall at the west side where the new cladding will be installed; this wall will be investigated for adequacy to provide support to the new cladding with the possible recommendation to remove it completely.
The scope of this project is as follows:
- Review all available documents, coordinate with client and perform site visits to verify existing construction and gather additional information.
- Perform structural analysis to determine the adequacy of the existing framing, and address any required strengthening of framing members.
- Preparation of substantiating structural calculations and drawings including general notes, plans, sections and details as required for project conditions and code compliance.
- Assistance in obtaining plan approval from Owner and local building department – including signed and sealed submittal packages and respond to comments, and ultimately producing AutoCAD drawings.
- Plans and calculations required to clear NOVs related to car lifts and on the interior of west building, and to enclose the south end of the east building.
Risha Engineering is also to provide construction phase engineering support, including review and response to structural submittals and response to contractor inquiries, and clarifications.
Location
Las Vegas, Nevada
Project Type
Industrial
Project Notes
Owner: LKQ Las Vegas 1725

