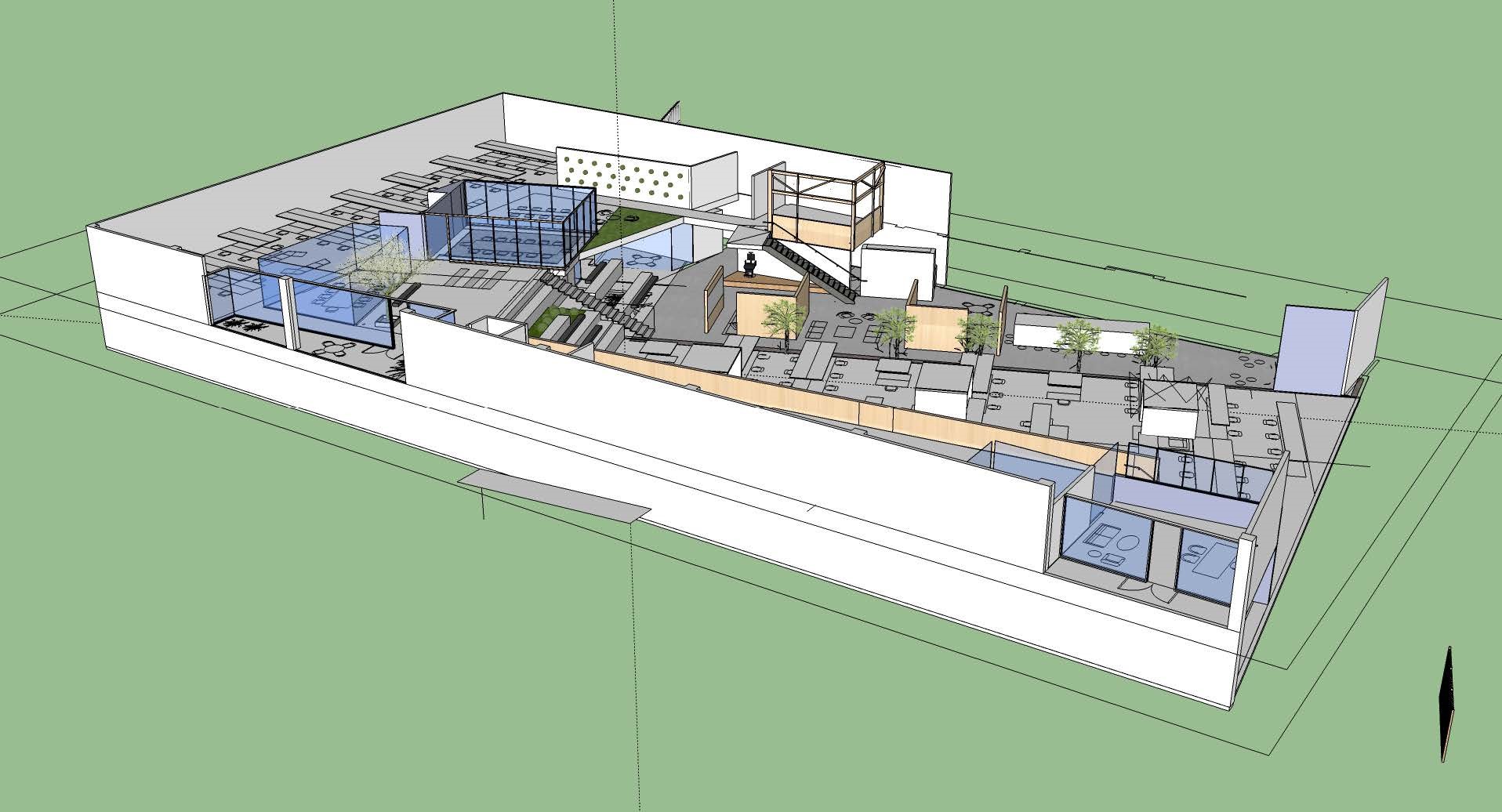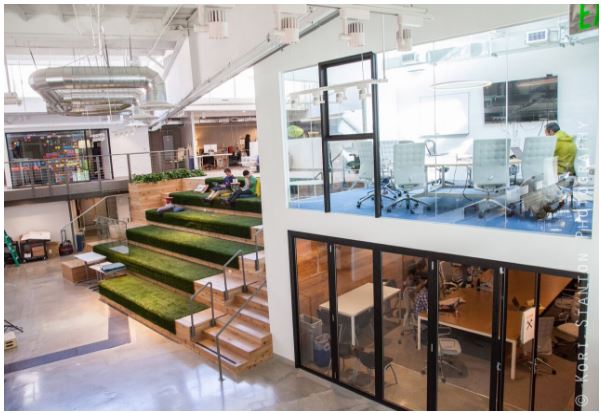Dollar Shave Club Headquarters – Tenant Improvements
This project entails structural and non-structural alterations and infill of an existing one concrete story tilt-up structure with wood roof. An existing wood framed mezzanine wraps along the north and east walls. Approximate area of remodel – 27,000 SF.
Specific alterations requiring structural attention include:
- Reconfiguration and re-framing of the existing mezzanine.
- Installation of new interior shear walls.
- Cutting new openings in the exterior concrete load-bearing shear walls.
- Theater seating
- Interior steel frames to support free-standing rooms.
- Fourteen foot high free-standing cantilever interior wall.
- Re-working of an existing interior stair to meet new floor plans.
Location
Marina Del Rey, CA
Project Type
Corporate/Commercial/Renovation
Project Notes
Owner: Dollar Shave Club
Architect: Gensler


