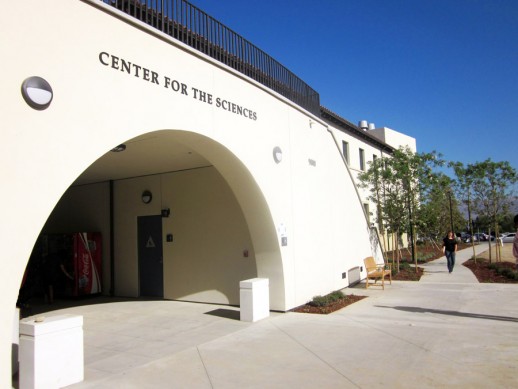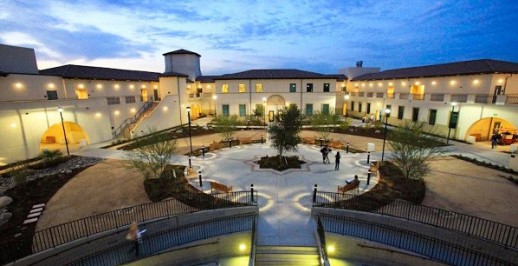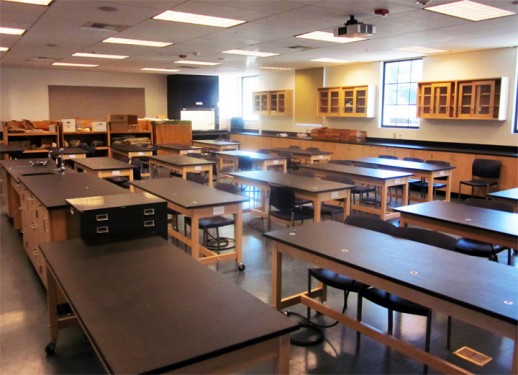Center for the Sciences – Pierce College
The structural design of the new 93,250 sq. ft. Center for the Science project is consistent with the college’s architectural mission-style, and under DSA jurisdiction. The project comprises two structures:
- Primary structure houses the Department of Life Sciences, Chemistry, Physics (including planetary science), Nursing and staff/faculty offices. This structure is two stories, with steel frame and concrete filled metal deck floors. Concrete masonry shear walls serve as lateral force resisting elements.
- Secondary structure is a one-story, 10,000 sq.ft. structure that houses the college’s veterinary tech facilities.
Risha Engineering provided design through construction period services.
This project has a LEED-Silver certification rating.
Location: Woodland Hills, CA
Project Type: Education/Science and Technology
Project Notes
Owner: Los Angeles Community College District
Architect: CWA AIA



