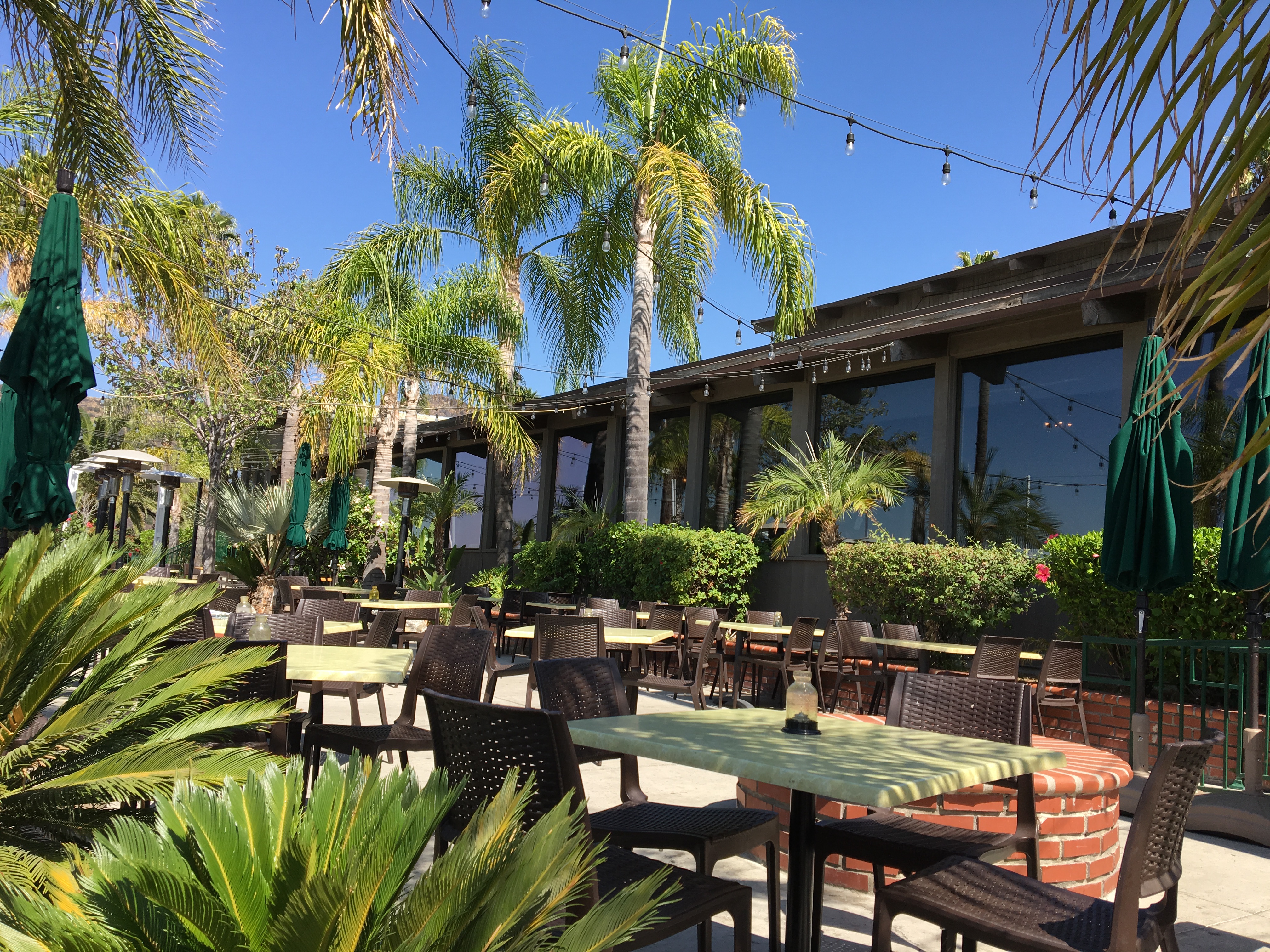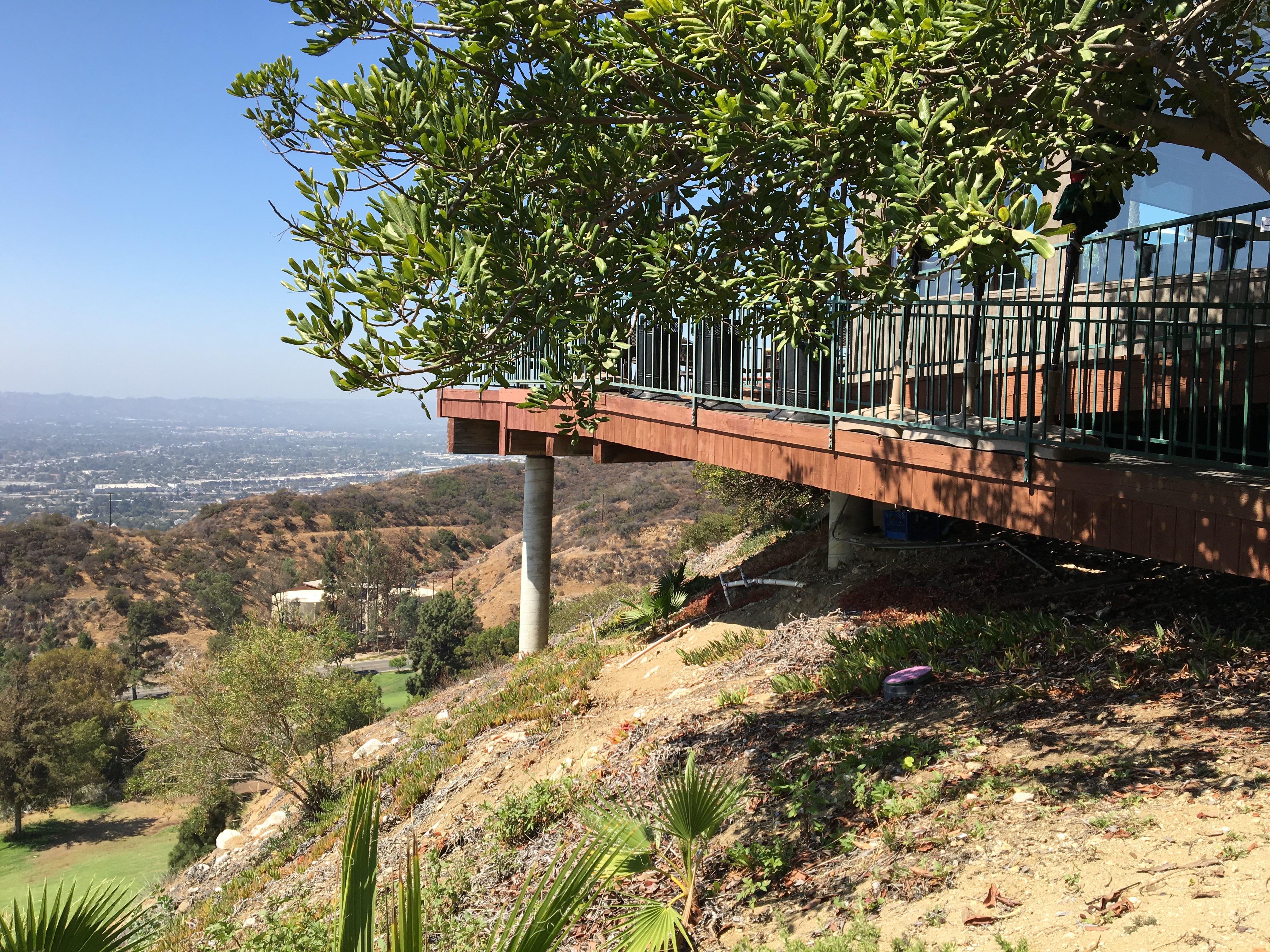Burbank Castaways Restaurant Topographical Survey and Design
Risha Engineering engaged in this civil service Topographical Survey for the well-known Burbank Castaways Restaurant. The scope was as follows:
1. Conducted research of maps, right of ways, and other ties based on established records.
2. Calculated horizontal ties and connections within the survey limits.
3. Research of record documents, mapping, field survey, and plan at 1”=20’ and six-inches or one foot contour intervals as applicable.
4. Show all existing surface features from the parking lot ADA stalls to the front entrance, though the restaurant (upper and lower dining), and all the patio areas, and down to the drive aisle exit. The survey included the following: spot elevations, hardscape and finish changes, tree and shrubbery locations around the patio, details of site lightings, depth of the water feature in the front of the building.
5. Determine location of above ground utilities including water, fire, gas, electrical, telecom, low voltage, irrigation, with size and height noted at grade of inverts as applied.
Later architectural changes rendered further services for storm water mitigation, storm water drainage design, change to path of travel requirements, and value engineering.
Location
Burbank, CA
Project Type
Restaurant Renovation
Project Notes
Owner:Specialty Restaurant Corporation
Architect: Robinson Hill Architecture, Inc.


