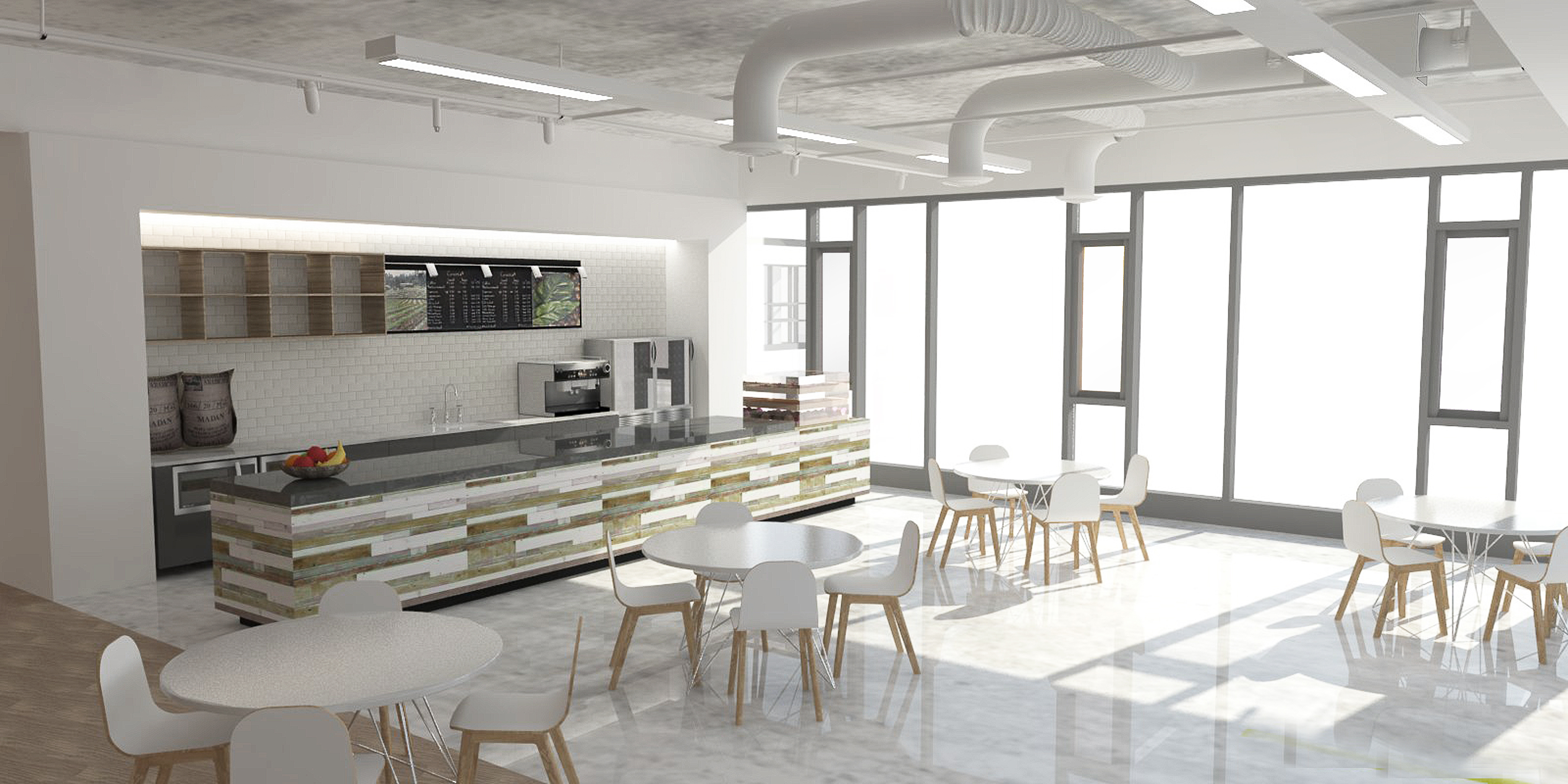Broad Green Pictures, Interior Build-Out
This project entails an interior build-out of about 36,500 square feet of the second floor of a post-tension concrete slab building under construction. No significant alterations to the parent building structure were required.
Risha Engineering provided services from the schematic design phase through construction, with the architectural design geared toward a communal and open vibe. Design features included theater seating comprised of light gage framed risers, free standing offices and rooms with hung soffits and full-height glass walls.
Other structural work included: interior mechanical equipment support and seismic bracing for overhead assemblies; sawcut and cored deck penetrations for pipes, ducts and conduits requiring locating existing PT strands and mild reinforcing; and, support and bracing for glass walls, folding partitions, soffits and other non-structural items.
Location
Hollywood, CA
Project Type
Corporate & Commercial
Project Notes
Owner: Broad Green Pictures
Architect: Gensler

