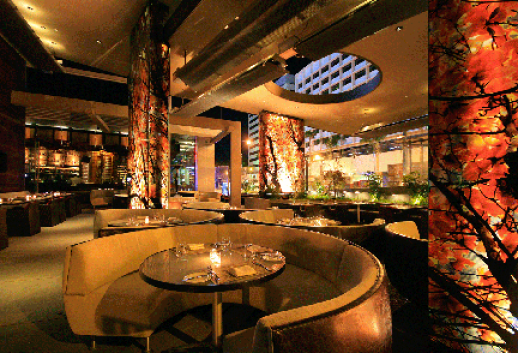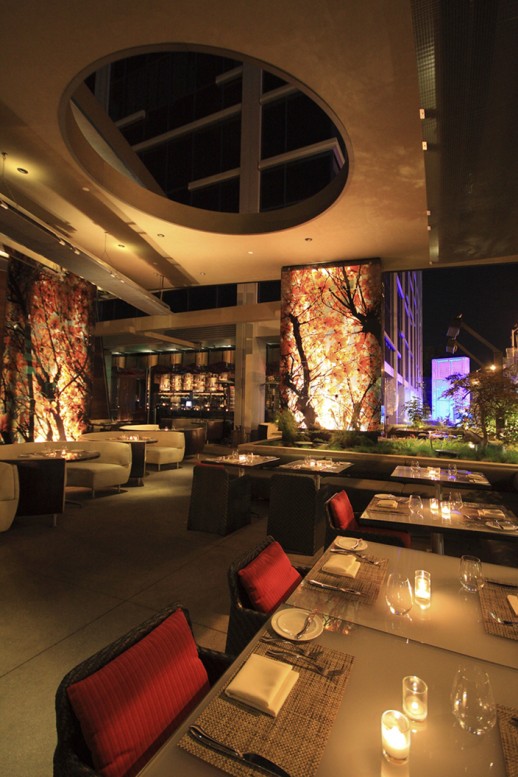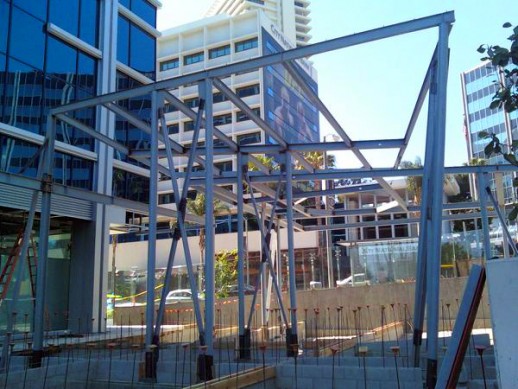Boa Steakhouse Canopy & Tenant Improvements
As part of BOA Steakhouse flagship restaurant on the Sunset strip, Risha Engineering designed a sloped, two-level steel framed canopy with ordinary concentric braced frames supported on concrete grade beams attached to the existing concrete parking structure. The canopy’s unusual geometry included a canted wall and prominent circular hole in the lower canopy level. A separate glass canopy and equipment mezzanine, both connected to the existing steel building, were also contained in the project. Risha Engineering also provided structural engineering for architectural features such as wine racks, bars and soffits.
Location
West Hollywood, CA
Project Type
Restaurant Renovation
Project Notes
Owner: Innovative Dining Group



