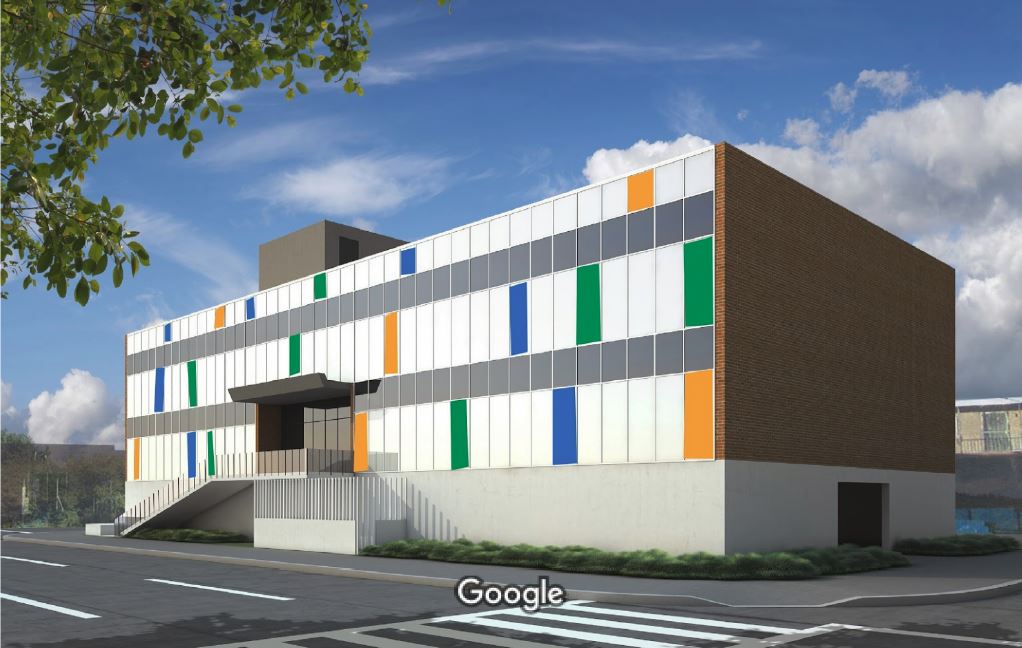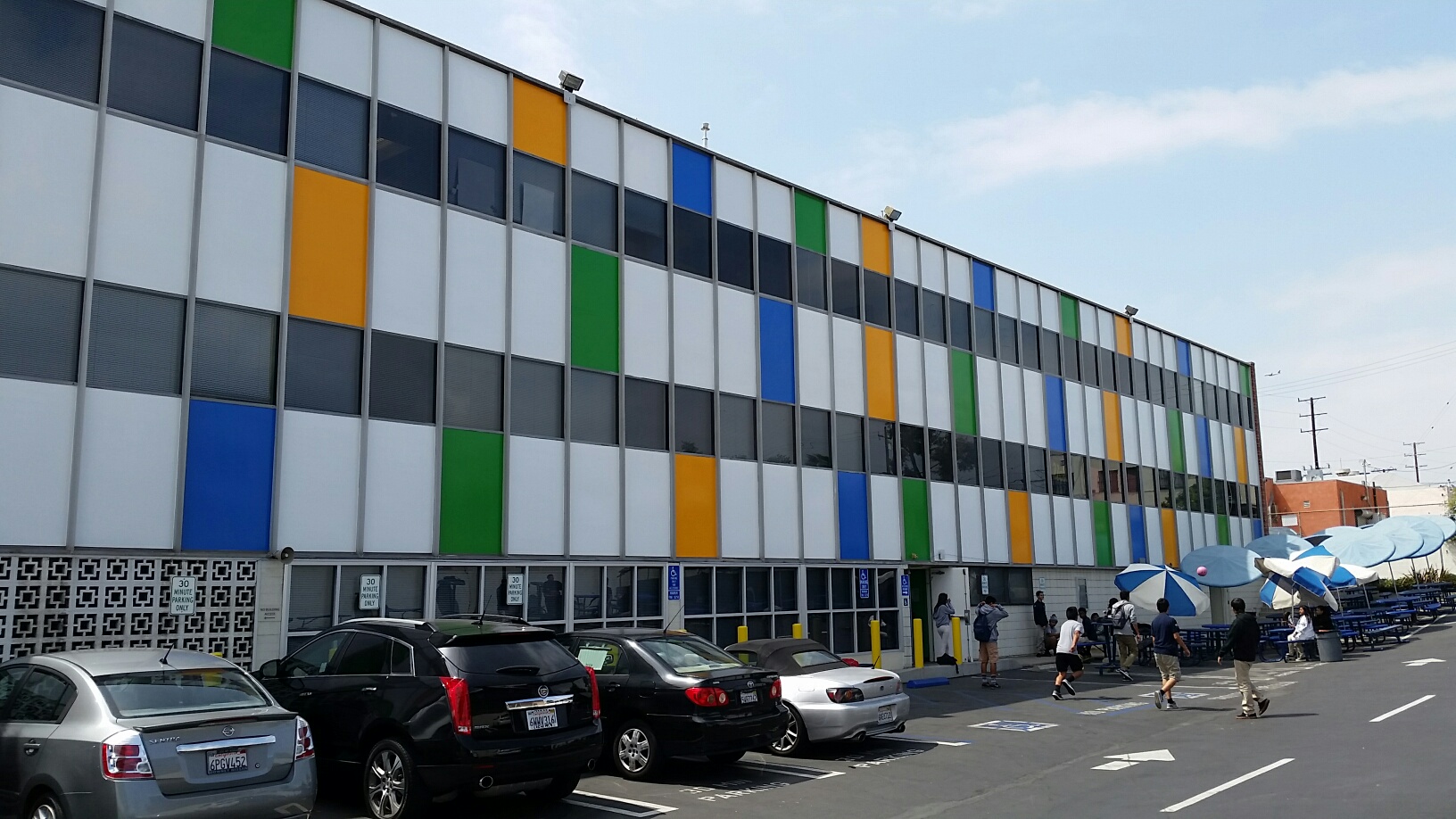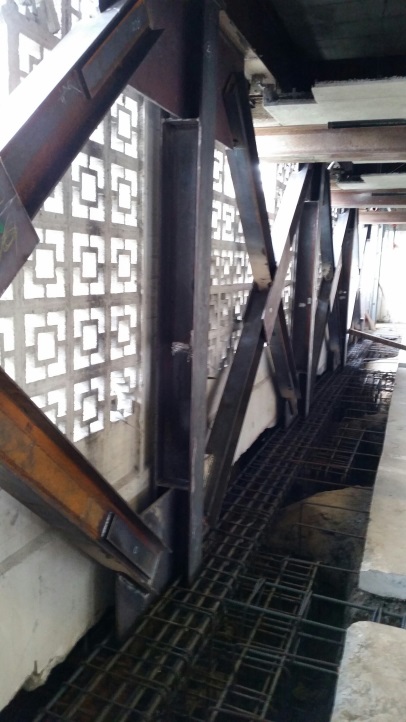Alliance Academy Charter High School – Seismic Upgrade
This project entails conversion of an existing three story, 30,000 SF 1960’s office building to a new LAUSD Charter School. Roof is wood-framed construction while floors are cast-in-place concrete. Masonry was used for structural walls. We conducted an initial study to establish code requirements related to the structure and study structural schemes to permit the change in occupancy. It was determined that the building’s lateral force resisting system required full upgrade to comply with current code provisions. We developed a constructible scheme that minimized architectural interference.
No documentation of the existing construction was available, necessitating detailed field investigations and documentation.
State-of-the-art micropiles, installed within the building, were used to resist large uplift forces imposed by the new lateral force resisting elements. Construction completed late 2014.
Location
Los Angeles, CA
Project Type
Educational/Adaptive Re-Use
Project Notes
Owner: Alliance Academy



