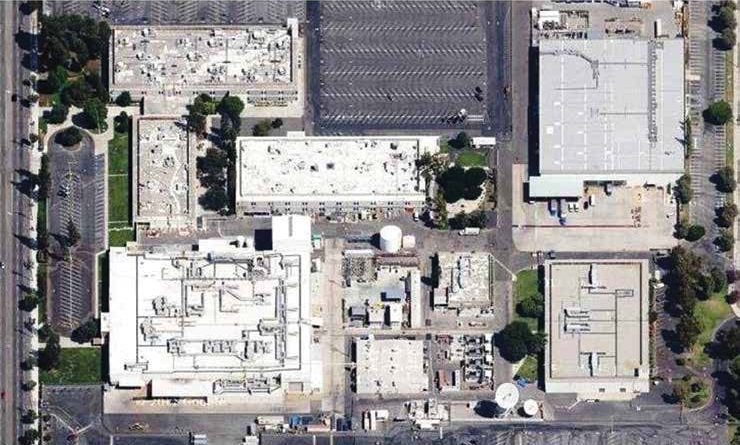Aerojet Rocketdyne – De Soto Campus Renovations
Risha Engineering performed structural engineering design and construction support services for new structures and improvements of existing structures related to the relocation of essential facilities from the Canoga Park campus. The major project components are as follows:
Building 112 – A new construction 26,000 sq. ft., single story structure with varying roof levels consisting of LWC filled metal deck roof deck supported by steel roof framing, and CMU and concrete shear walls. Special design items included: a pump test facility and 21-ft deep reinforced concrete pit tank; a flow test facility consisting of reinforced concrete pool; reinforced concrete test cells with wide flange steel beams embedded in reinforced concrete slab and control room mezzanine, and; bridge crane and monorail systems located throughout the facility.
Building 101-South and Grit Blast Building – Complete foundation design for 2 new construction, single story in height, light steel framed buildings. The building superstructures were designed and detailed by a specialty consultant.
Building 101-North – Tenant improvements within an existing 180,000 sq. ft. one story structure. Design items included: new depressed slab areas for tanks and miscellaneous equipment; self-supporting structural steel mezzanine with braced frames, including exterior staircases and landings for access; new bridge crane systems supported from existing steel roof girders, and; structural steel framed roof platforms for new mechanical equipment.
Building 104 -Tenant improvements within an existing 108,000 sq. ft. two story structure. Design items included: structural steel framed roof platforms for new mechanical equipment, and; exterior improvements consisting of concrete slab on grade, ramps, retaining walls, stairs and raised walkways.
Location
Canoga Park, CA
Project Type
Industrial

