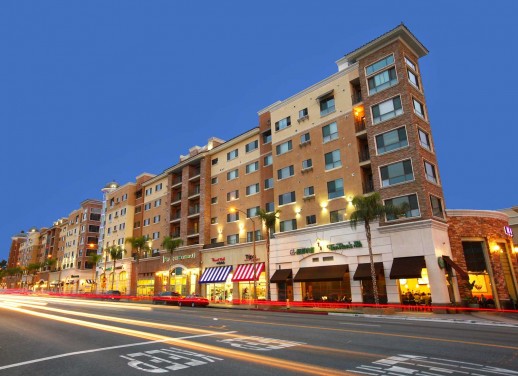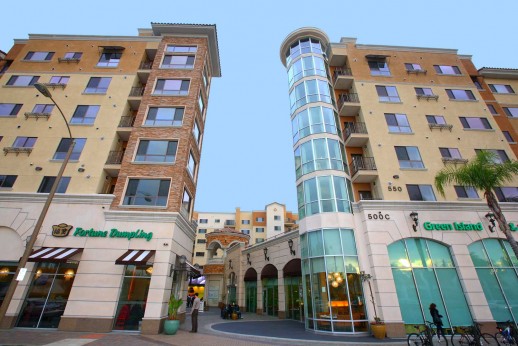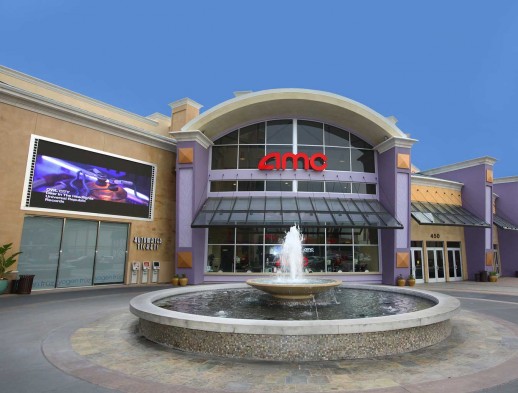Atlantic Times Square
The 600,000 sq. ft. Atlantic Times Square is a mixed-use development that offers over 200,000 sq. ft. of leasable retail entertainment space adjacent to the I-10 San Bernardino Freeway.
A three-level below-grade concrete parking structure with Paseo and podium slabs support a multi-use facility containing retail shops, 14-screen theaters and 210 residential units.
The theater contains 14 auditoriums and is a steel structure with special concentrically braced frames and an intricately framed entry with a barrel roof.
Location
Monterey Park, CA
Project Type
Mixed-Use/Multi-Unit
Project Notes
Owner: Kam Sang Company, Inc.
Architect: A&E Architects



