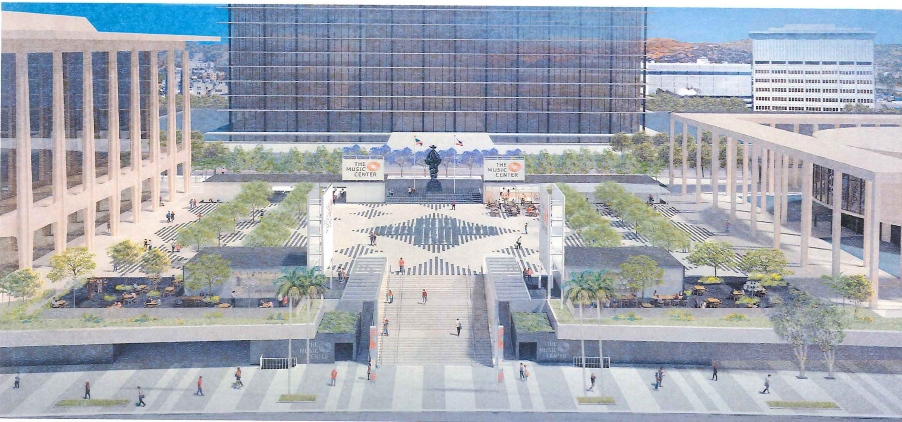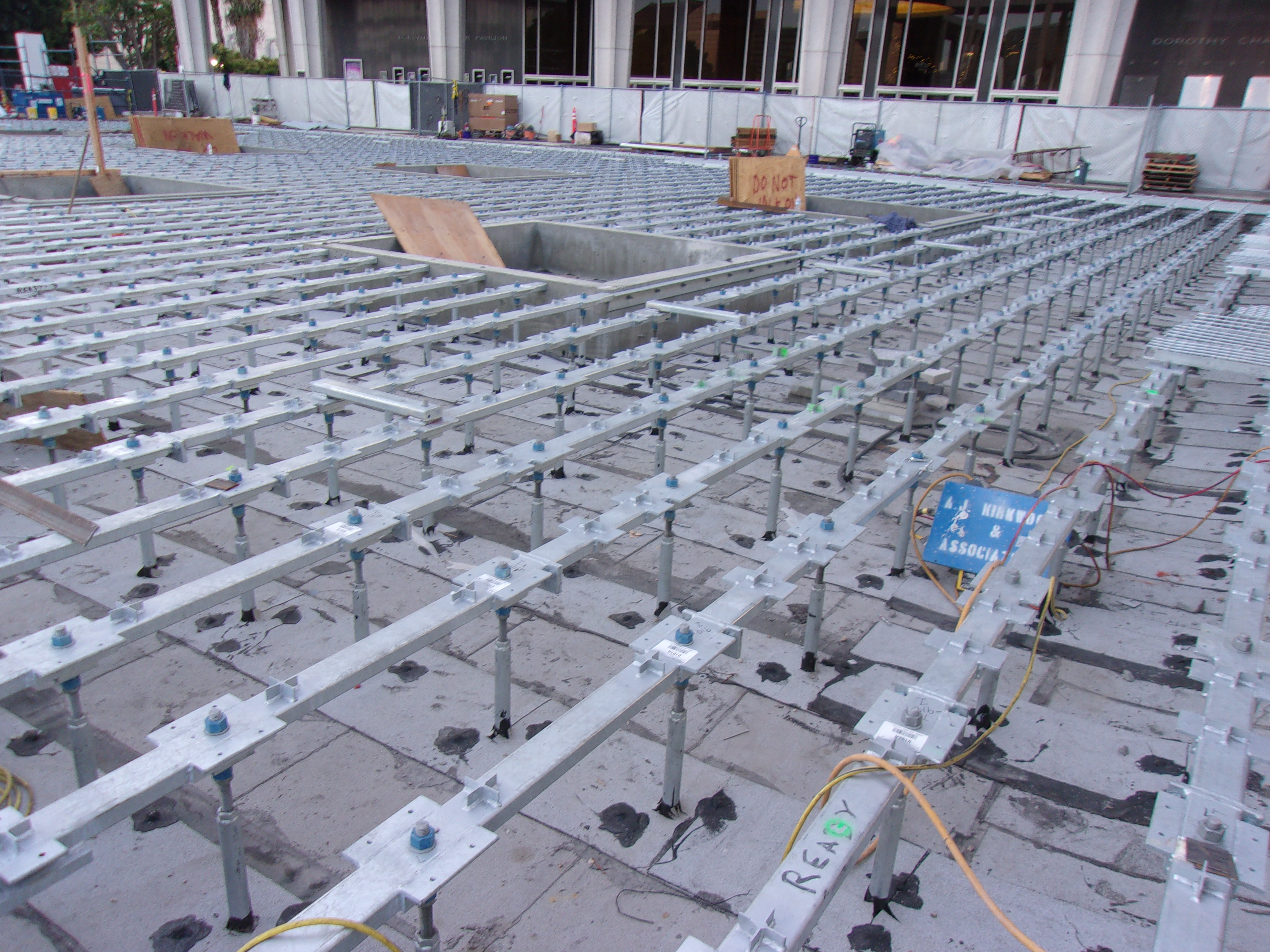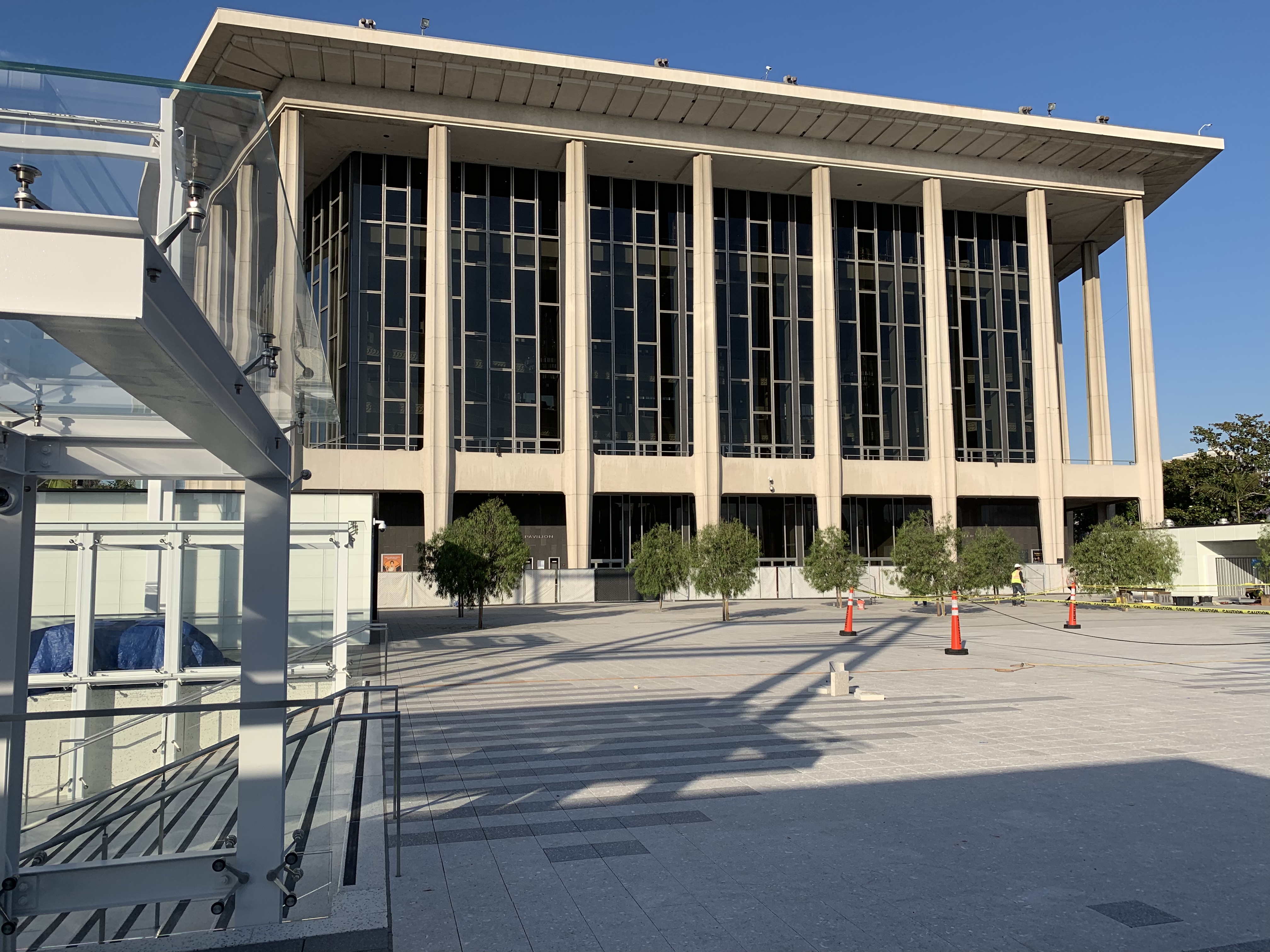The Music Center – Plaza Renovation
Risha Engineering provided Structural Engineering services for The Music Center Plaza
renovations. Risha’s role was providing design and support for raised concrete pavers.
Design requirements included:
– Raising finished surface above the structural slab by two feet.
– Maximum system weight – 50 pounds per square foot.
– Imposing loads on the building slab in specific locations and loading pattern.
– Ability to accommodate several inches of height adjustment.
– Be capable of supporting assembled crowds of people, supporting 100 foot x 50 foot event
tents, temporary performance stages with full lighting and sound, construction vehicle loads,
and a 40 foot tall Christmas tree during the holidays.
– Ability to withstand high temperatures caused by Los Angeles summers, rain and moisture,
allow passage of utilities within the two foot space, be fully demountable for access under
the pavers, accommodate large temperature differentials.
Risha Engineering designed an array of 4,000 steel pedestals, each capable of supporting
over 4,000 pounds that supports a heavy duty steel bar grating to meet these requirements.
The structural material used was Steel and Concrete.
Location
Los Angeles, CA
Project Type
Civic
Project Notes
Owner: The Music Center
Architect: Rios Clementi Hale Studios



