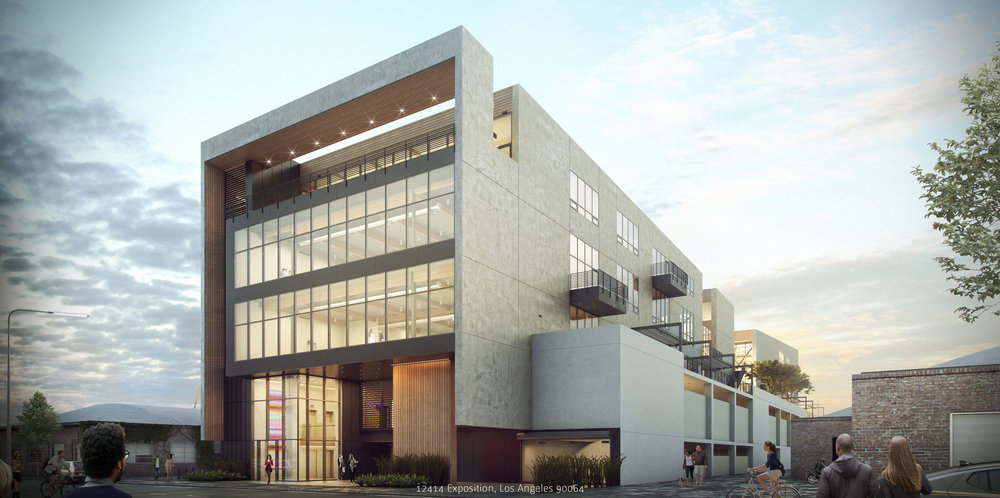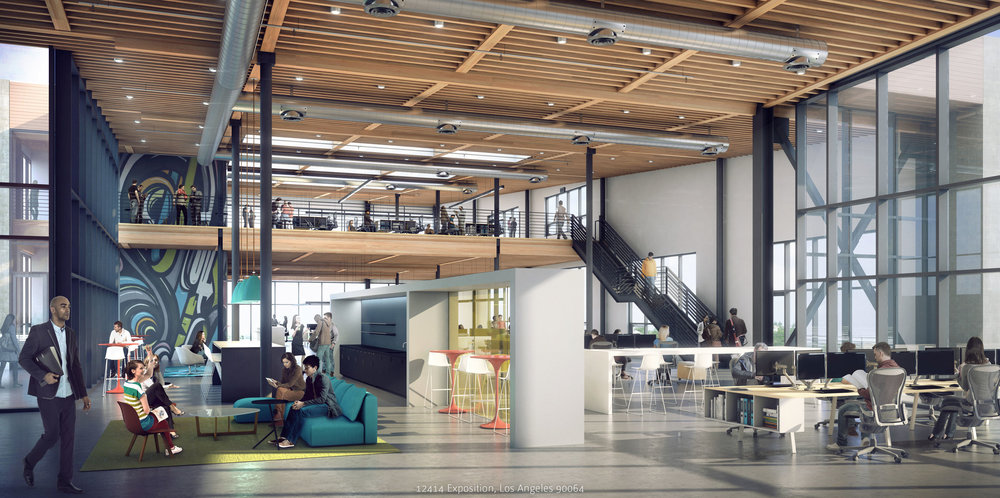12414 Exposition Boulevard
Risha Engineering provided design, and construction period services for this new above grade office development consisting of 3 levels of office space above two levels of parking. Construction of the upper levels is wood panelized framing with floor joists and glulam beams. The lateral system for these levels is wood panel shear walls in the longitudinal direction and steel braced frames in the transverse direction. Construction for the lower two podium levels is two way reinforced concrete slab and beams supported on concrete columns with reinforced concrete bearing and shear walls. The roof contains a dramatic slope towards the building center. Other architectural features include: large exterior patios with planters and shade structures at the 3rd level podium slab; balconies along the exterior longitudinal walls, and; large glass cladding in locations spanning vertically 2 or more levels. The 2nd level was designed for stacker parking as well as for conversion to office or retail occupancy in the future.
Location
Los Angeles, CA
Project Type
New office development
Project Notes
Owner: The Luzzatto Company
Architect: HLW International, LLP


