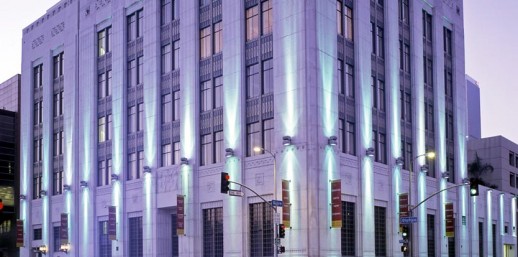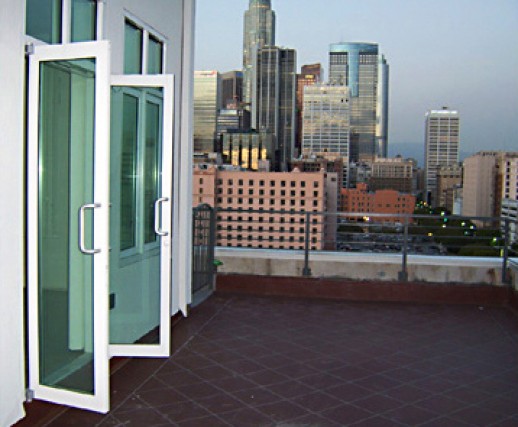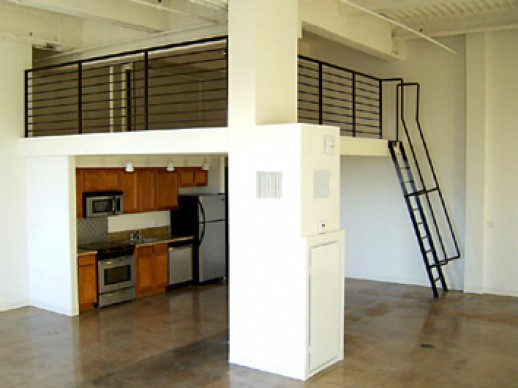The Reserve – Adaptive Re-Use Lofts
The Reserve Lofts is the result of the adaptive re-use of the former Federal Bank Reserve Building, approximately 90,000 sq ft, to a 7-story luxury loft community.
This historic building located in the Old Bank District of Downtown Los Angeles, has been converted into 206 loft-style luxury residences.
Building construction type is a steel frame building with concrete floors. Seismic retrofit includes new concrete shear walls and steel braced frames.
Location
Los Angeles, CA
Project Type
Multi-Unit/Adaptive Re-Use
Project Notes
Architect: Gabbay Architects
Structural Material: Concrete and structural steel



