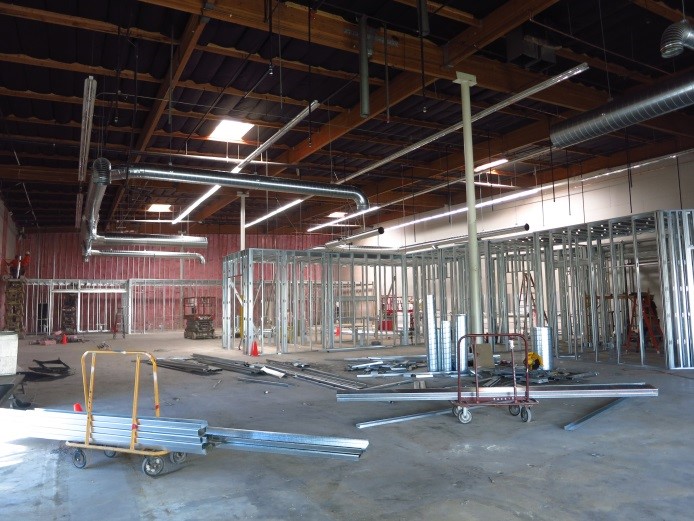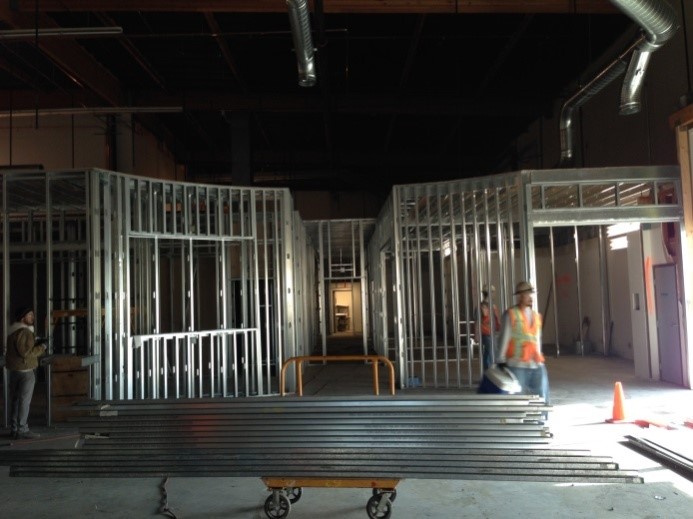Production Resource Group – Interior Remodel
The project involved remodeling the interior of an existing one story concrete tilt-up structure. Approximate area of remodel – 16,000 SF.
Specific alterations requiring structural attention include:
- New free-standing offices and conference rooms with high ceilings.
- Bleacher seating constructed of light gage framing.
- A steel tube framed partition wall at a large, open conference room.
Location
San Fernando, California
Project Type
Commercial/Entertainment
Project Notes
Owner: Production Resource Group
Architect: Gensler


