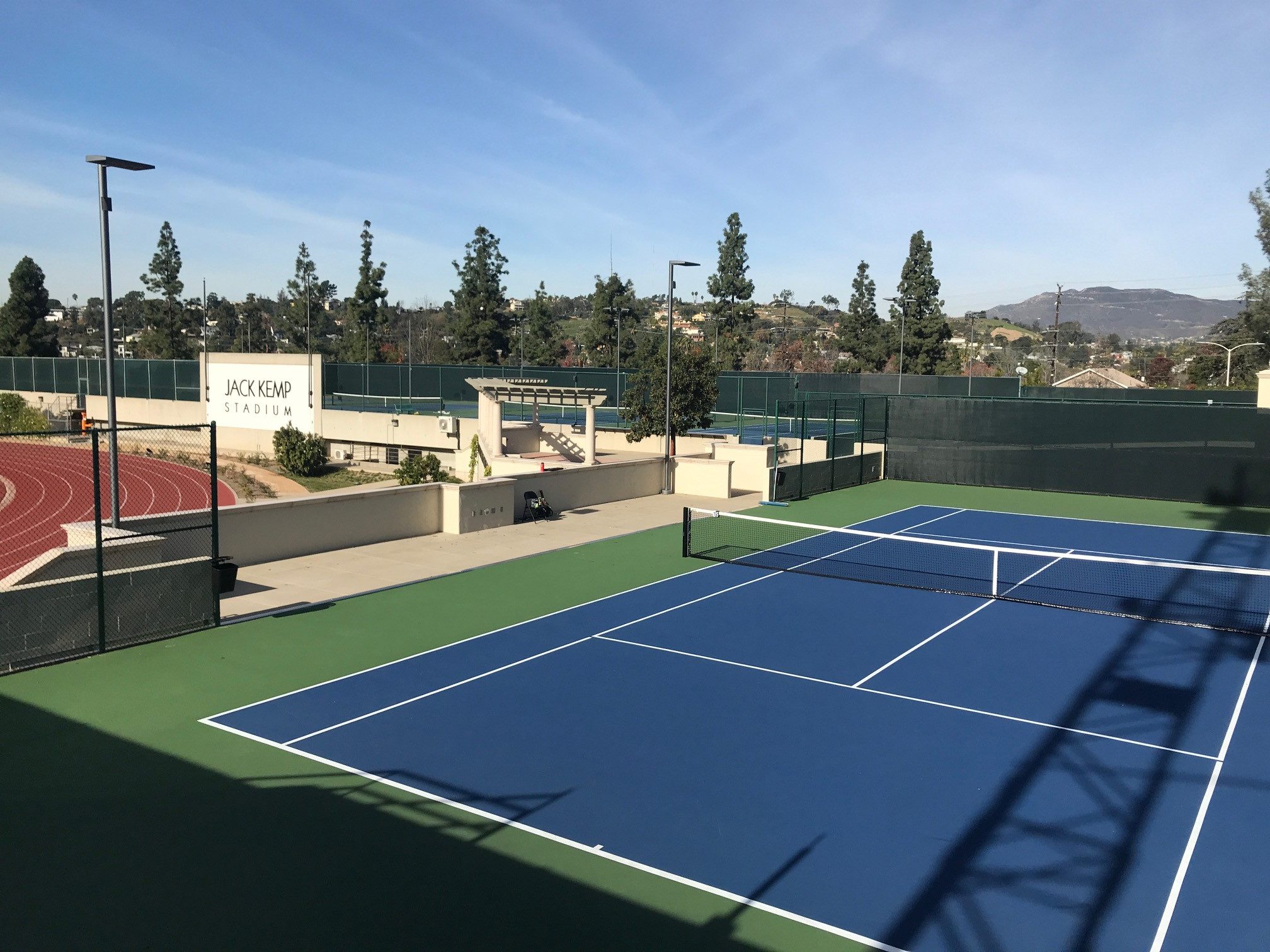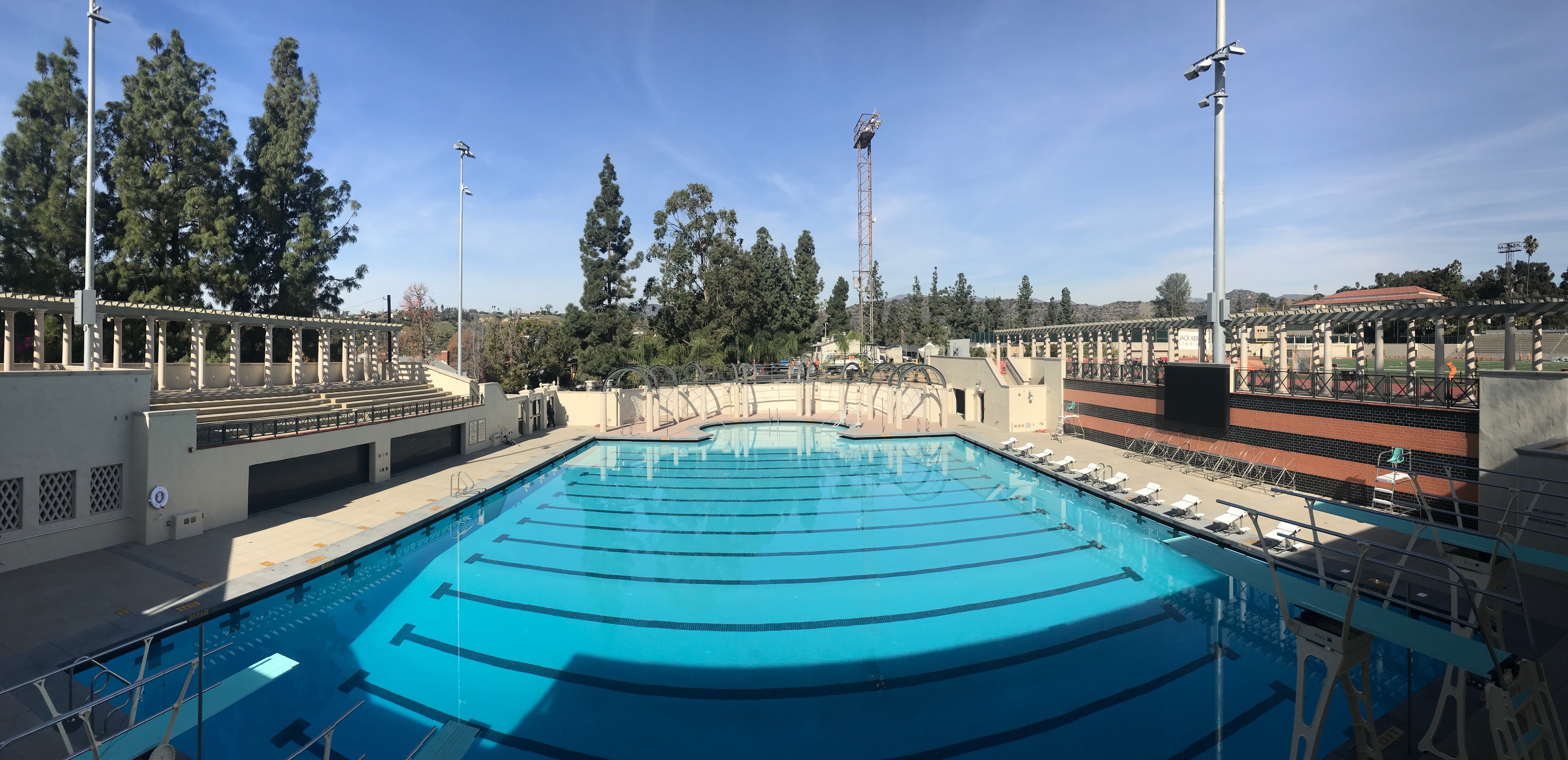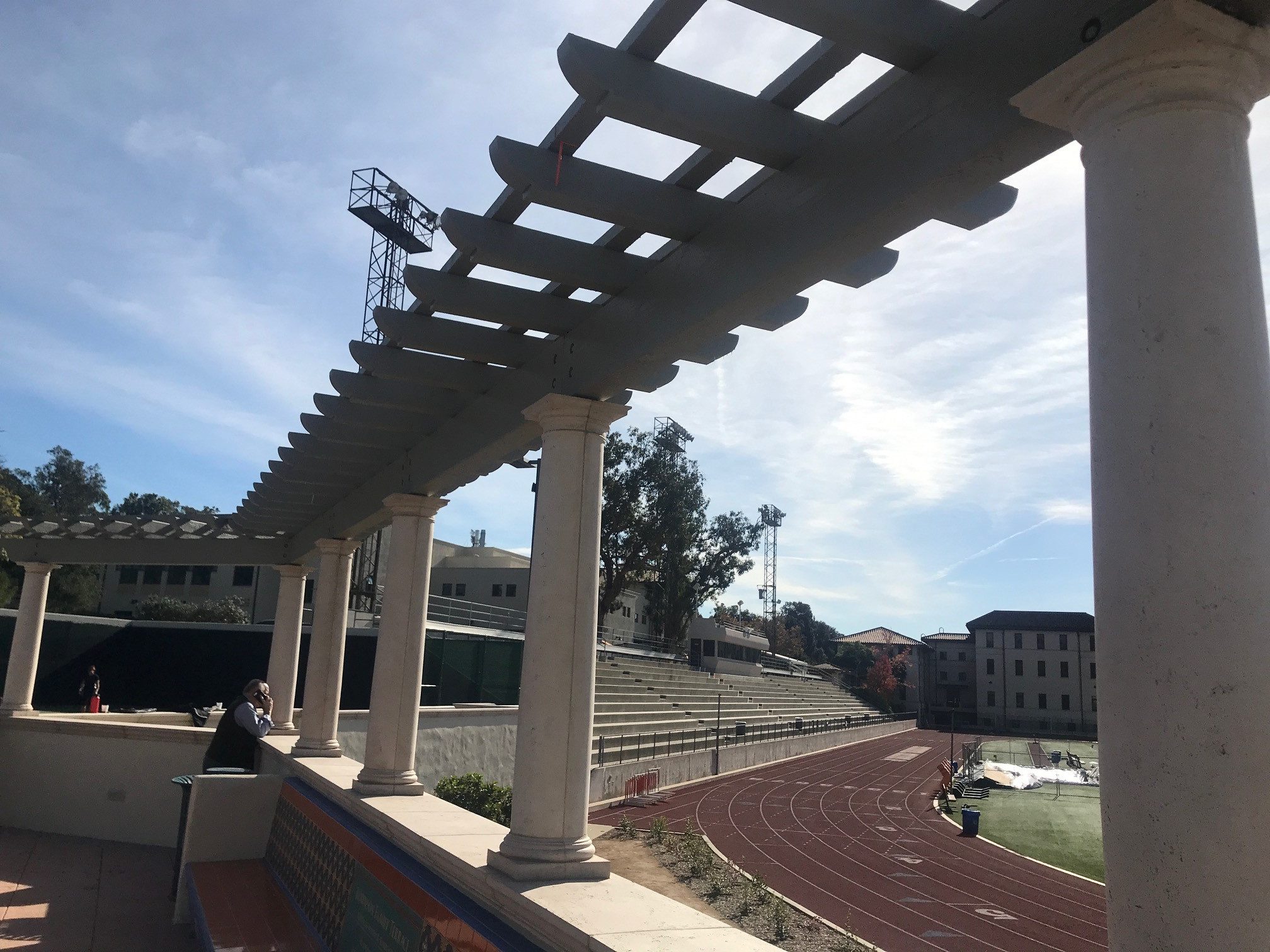De Mandel Pool Complex and McKinnon Family Tennis Center
The new project involves 2 additional tennis courts and a new pool complex being added to the Occidental College campus, as well as associated walkways, retaining walls, trellises, bleachers, fences, and light pole support. The primary feature of the pool complex is a competition swimming pool with bleachers, elevated walkways, trellises, and retaining walls at elevation changes. Construction is reinforced concrete slabs and beams supported on CMU walls. Of the two new tennis courts, one is post-tensioned concrete slab on grade, positioned to the southeast of the existing courts. The other tennis court is elevated with mechanical and storage space below, and construction is post-tensioned concrete slab supported by reinforced concrete columns and walls, and CMU walls. It is located immediately adjacent to and east of the existing courts and is structurally separated from the existing construction. Both tennis courts are partially surrounded by retaining walls. Additional structural scope on the tennis center consists of elevated viewing area with bleachers, trellis and storage area beneath, ramps, and planter with trellis.
Location
Los Angeles, CA
Project Type
Educational/Training Facility
Project Notes
Owner: Occidental College
Architect: Moule & Polyzoides Architects and Urbanists



