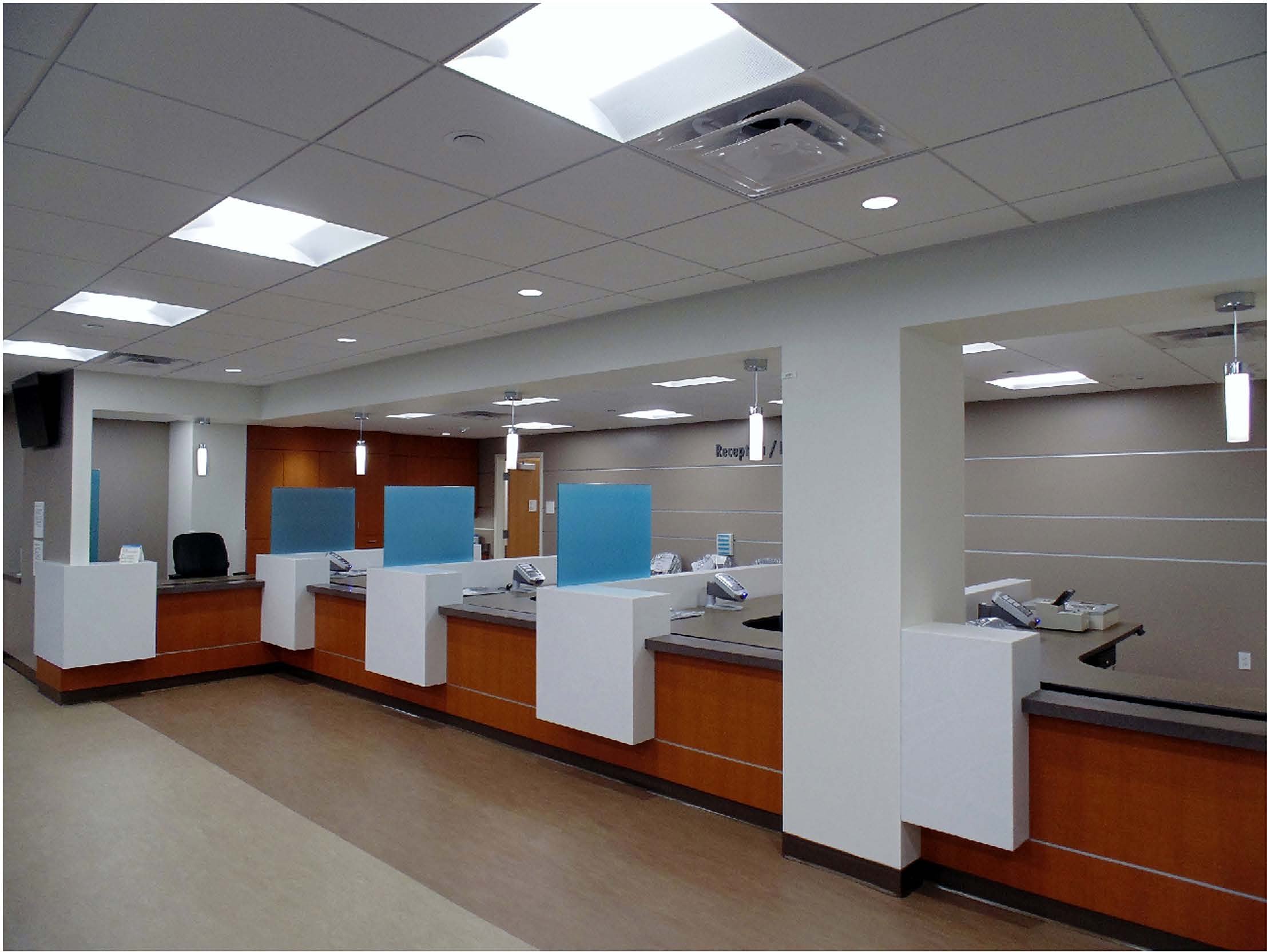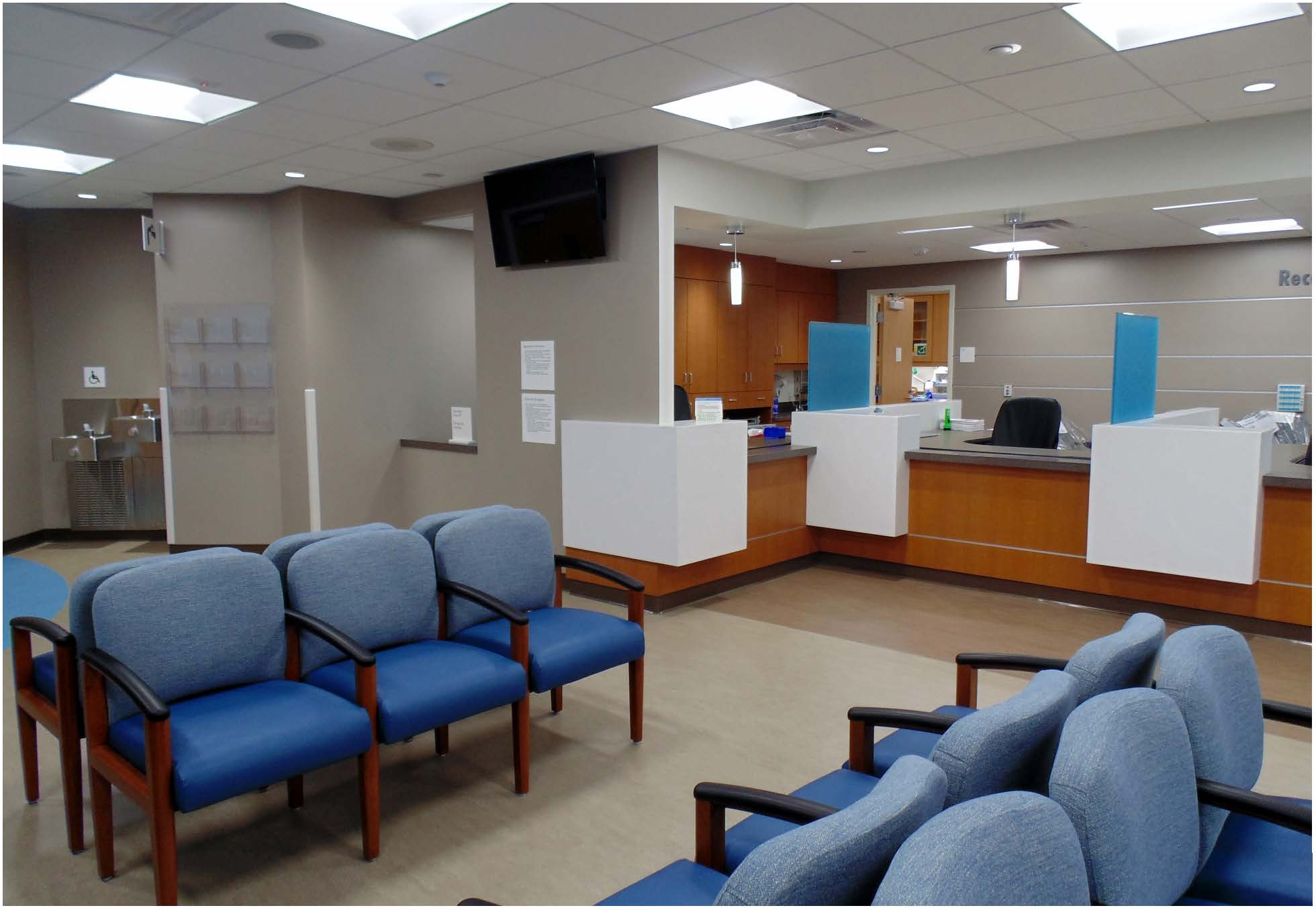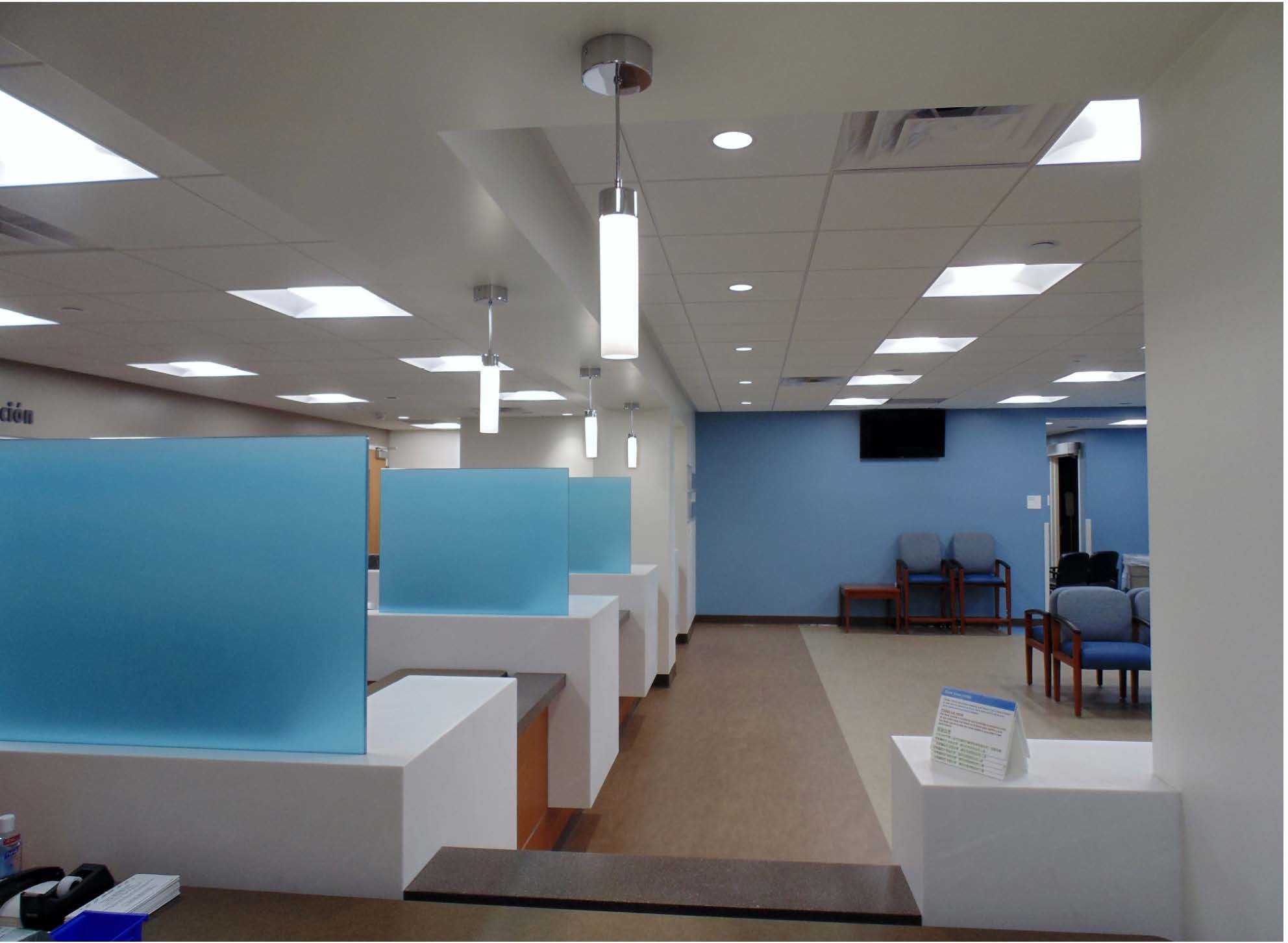Kaiser Permanente, Blood Draw Department Remodel
Risha Engineering provided design and construction period services for the renovation of the Blood Draw Department. This included the lab room, overall blood draw room, toilet rooms, waiting and reception rooms within the full basement level of a three-story building. The structural material used was Concrete and Structural Steel.
This project was part of a phased replacement project for the medical campus.
Location
Panorama City, CA
Project Type
Healthcare
Project Notes
Owner: Kaiser Permanente
Architect: Frank Webb Architects



