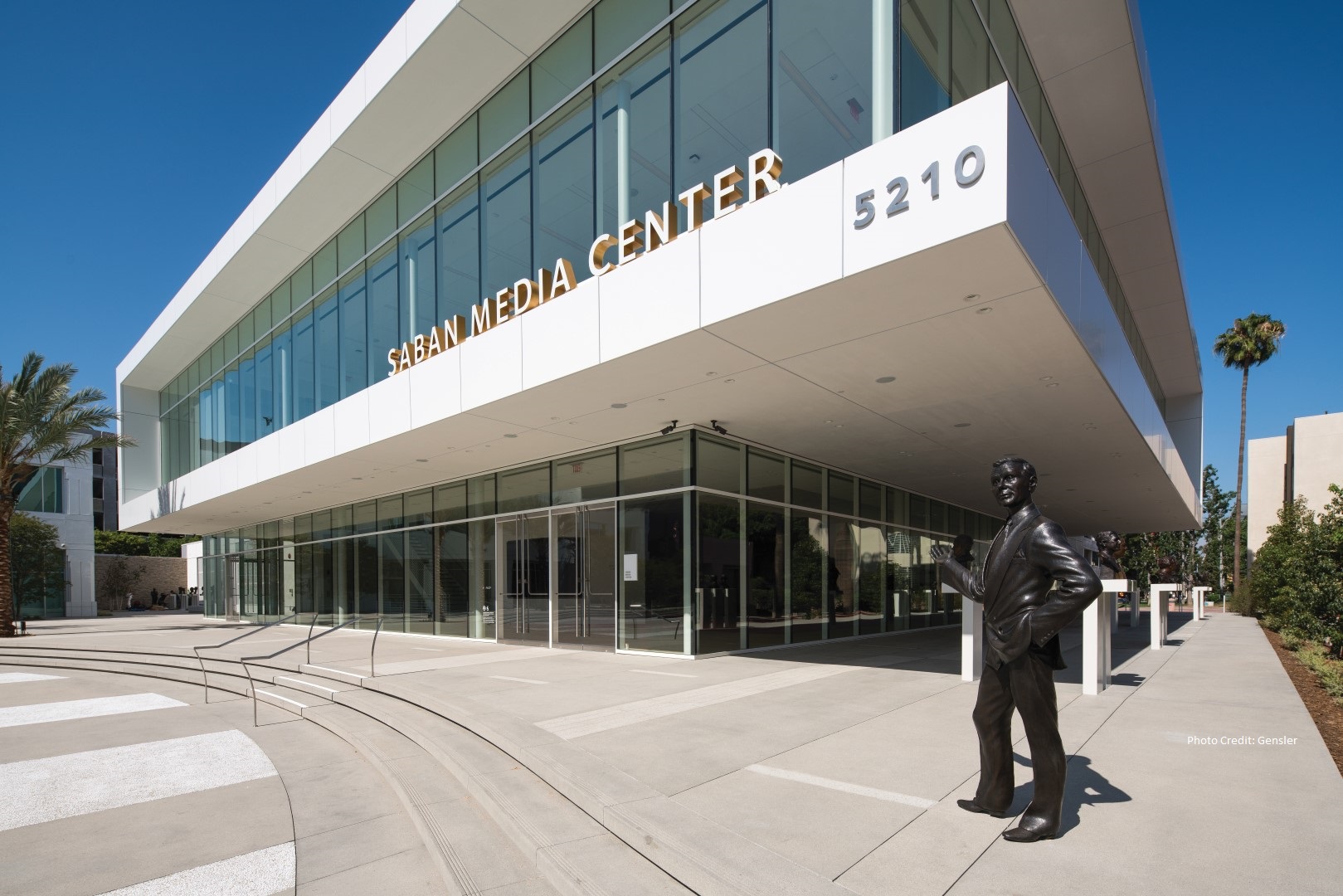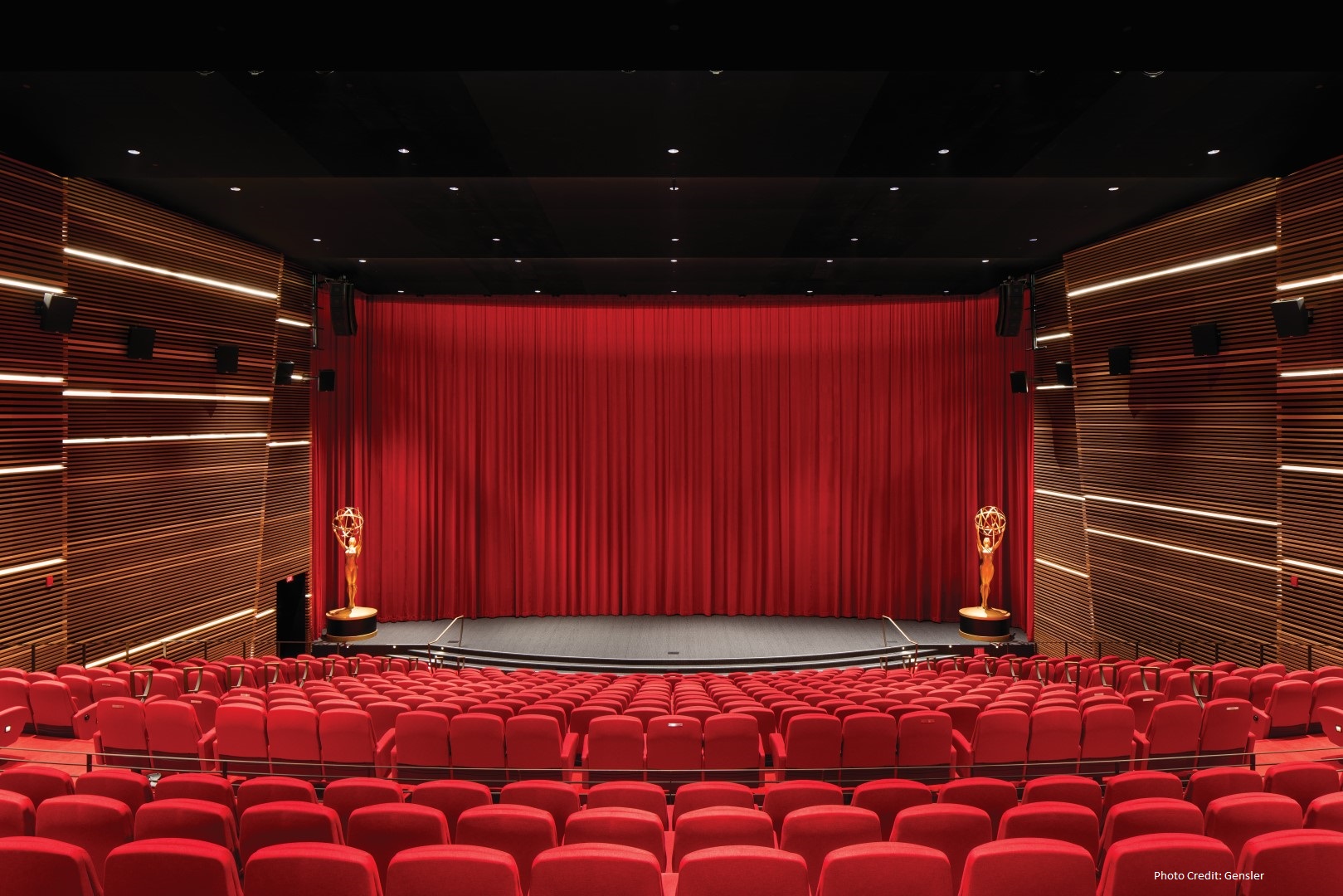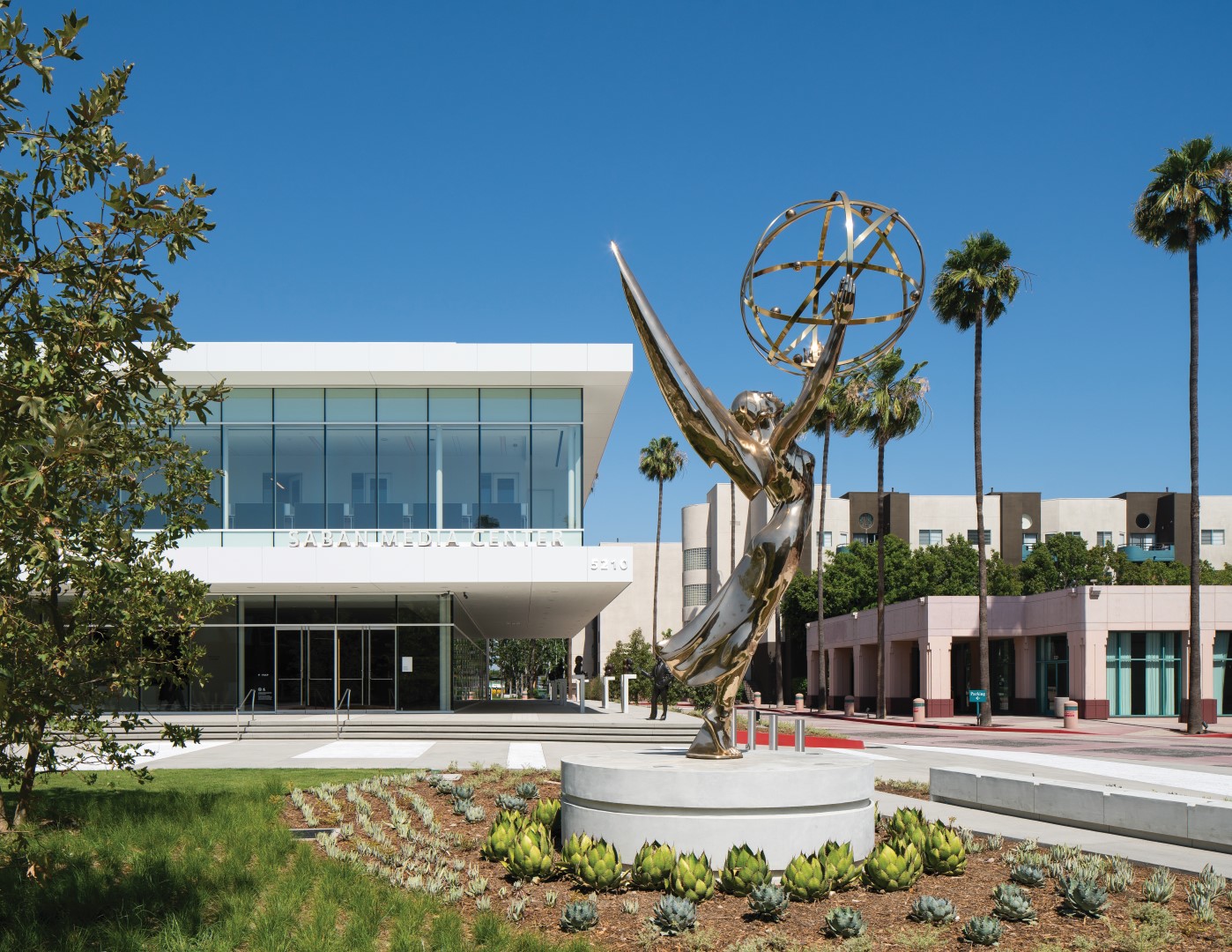Saban Media Center – NoHo Arts District Campus and Theatre
The new $35 Million theater replaces the existing Goldenson Theatre, venue for the annual Emmy Awards and other Television Academy Events, with an approximately 33,000 square feet, 580 seat structure with multi-purpose theater for film and live speaking events, a conference center, offices, pre-function space, greenroom, storage, and a catering kitchen.
The structure comprises a two-story entrance to the south of the auditorium with stadium seating and mezzanines, and partial basement. Construction is structural steel framing with lightweight concrete filled metal deck. Concrete shear walls serve as the lateral force resisting system. Steel trusses span the width of the auditorium.
Special features include significant and visually spectacular cantilevers at the south entrance, a feature stair, and an exterior bust wall for showcasing Academy statues.
Risha Engineering provided design through construction period services for this award winning project.
The Saban Media Center has won the following awards:
- SEAOSC Excellence in Structural Engineering for Landmark Structures 2017
- IIDA Calibre for Entertainment 2017
- San Fernando Valley Business Journal for Best Office Project 2017
- LABC Architectural Award for Commercial Office Buildings and Headquarters 2017
- Engineering News Record California Regional Best Projects Award for Best Cultural/Worship Project 2017
Location
North Hollywood, CA
Project Type
Entertainment/Civic
Project Notes
Owner: Television Academy
Architect: Gensler



