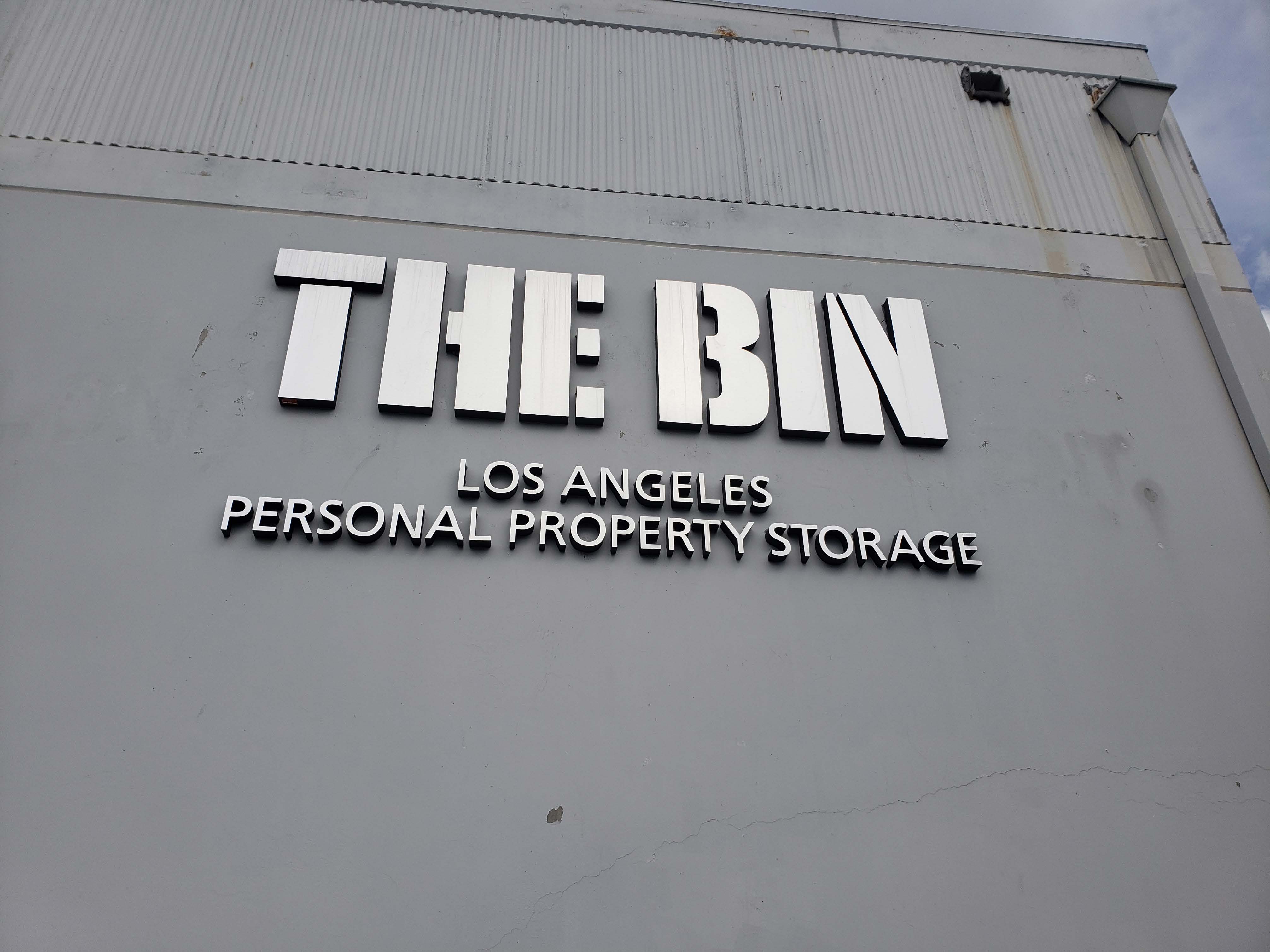LAHSA Bin Storage
Risha Engineering provided structural engineering services for structural alterations part of the tenant improvements performed at an existing building that is two stories, unreinforced masonry building with wood framed roof and floor built circa 1921. Footprint is 50 feet by 180 feet, with a roughly 19,000 GSF. The structural alterations included modifications to an existing unpermitted mezzanine. We were tasked with the development of construction documents for the modifications and permitting of the mezzanine. Other structural alterations included the design of two new stairs, one to access the mezzanine and one to replace an old non-conforming stair providing access to the second floor. A new penetration was created on the 2nd floor for installation of a Vertical Reciprocating Conveyor – Caged elevator to transport Bins from the ground floor to the second floor. In addition, we provided assistance for other tenant improvements, concrete steps, ramps, guardrails, and partitions.
Location
Los Angeles, CA
Project Type
URM Remodel, Civic
Project Notes
Owner: Los Angeles Homeless Services Authority (LAHSA)
Architect: Egan Simon Architecture

