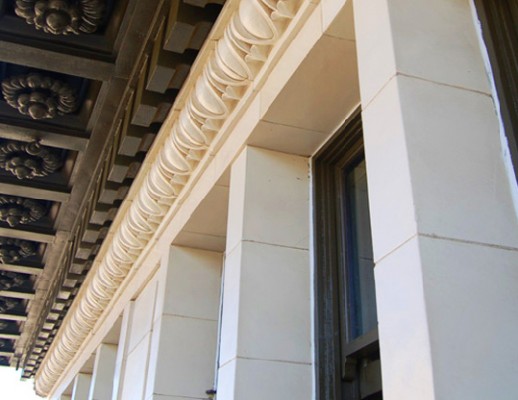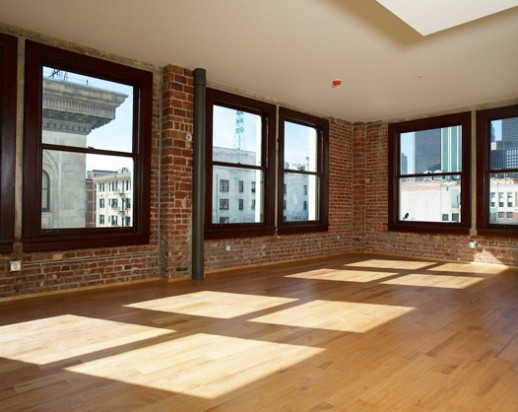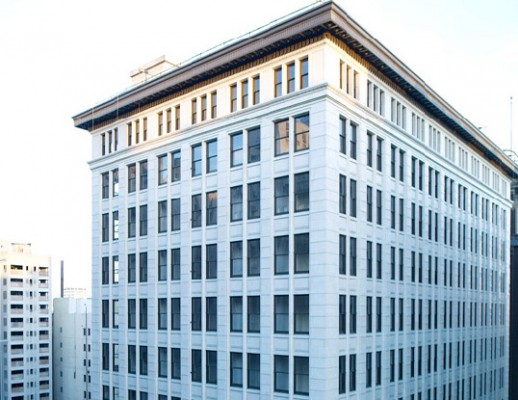The Rowan Building – Adaptive Re-Use Lofts
Risha Engineering was selected to provide the seismic retrofit for The Rowan Building, approximately 25,000 sq ft, to convert the historic structure from its previous occupancy as office suites to elegant, live-work lofts. The occupancy transformation required the owners to provide seismic strengthening of the building in order to resist the base shear forces prescribed in the adaptive-reuse provisions of the Los Angeles Building Code. New ductile concrete special moment resisting frames and shear walls were added throughout the structure to increase its ability to resist the maximum code-specified seismic event and provide the occupants safe means of egress.
The Rowan Building has played a noteworthy role in Downtown Los Angeles’ history, and as such, is a designated historic building. Many aspects of the building, from finishes and fixtures to archaic construction methods and materials, required the careful planning of the seismic upgrade and renovation. Renovation of the building to provide an alternate use to its intended design is an environmentally friendly practice that is gaining momentum in an age when “green” ideals play an important role in society. All of these issues combine to ensure the preservation of a true treasure from Los Angeles’ past.
Location
Los Angeles, CA
Project Type
Multi-Unit/Adaptive Re-Use
Project Notes
Owner: Downtown Properties
Architect: Killefer Flammang Architects



