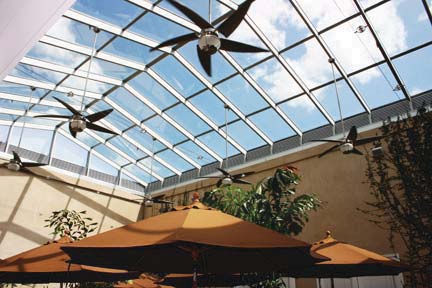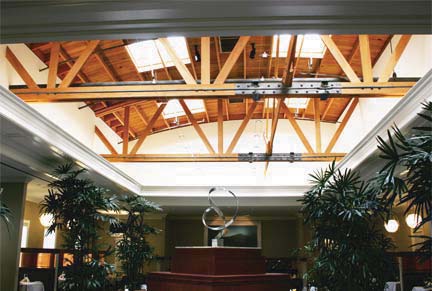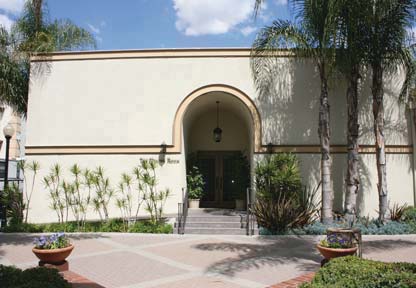Executive Dining at Paramount Pictures Studios
Retrofit of one-story, 6,500 sq ft, wood, steel and bow-string truss structure for conversion into an executive dining facility. The primary design component for this project was a large structural steel soffit framing multiple skylights and supported by steel posts and spread footings. Lateral bracing of the soffit to the existing roof diaphragm was used to satisfy seismic requirements.
Additional designs included new and retrofitted plywood shearwalls, concrete landing and stairs, and strengthening of roof framing to support new and future mechanical units. Risha Engineering also provided the design of the new glass framed outdoor executive dining area.
Location
Hollywood, CA
Project Type
Hospitality/Corporate/Commercial
Project Notes
Owner: Paramount Pictures



