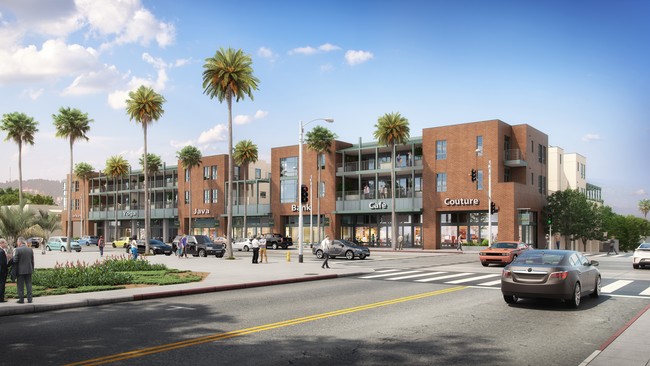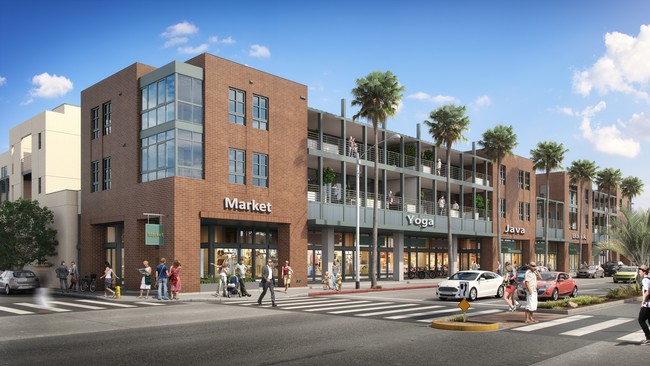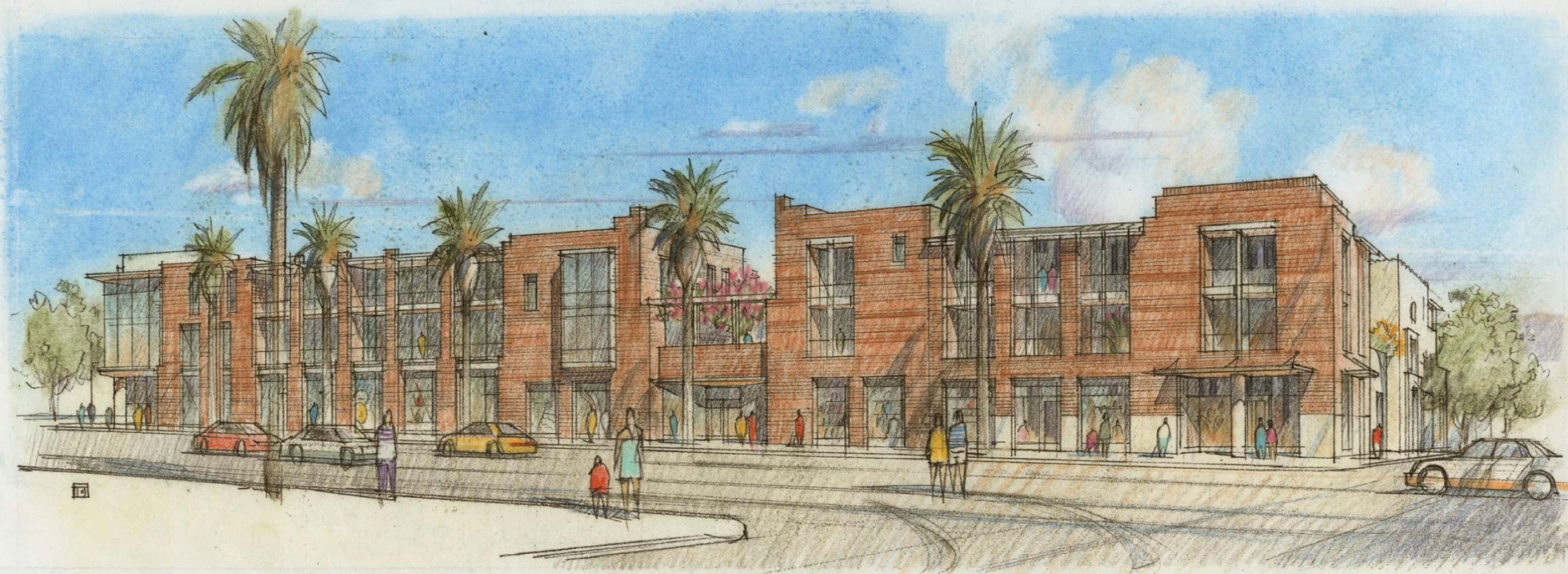2300 Wilshire Residential Condominiums and Retail Space
Risha Engineering provided design and construction period services for this new development consisting of 30 residential condominium units, totaling about 38,000 sq. ft., erected over a one story at-grade retail space, with two levels of below grade parking. Parking footprint is about 41,000 sq. ft. and roughly matches the overall floor plan above. There are interconnecting structures between residential units and free-standing steel trellises. Overall, the structure will have two levels of wood framing over three levels of concrete podium structure, with two levels below grade. The client’s requirements included the selection of an economical and efficient structural system to conform to the open architectural space desired. For the condominiums, the gravity roof and floor systems consists of pre-manufactured wood joist supported on wood framed walls, wood and steel beams. The beams are supported on wood and steel columns. The lateral force resisting system consists of plywood sheathed shear walls. The retail space podium slab and underground parking consist of two-way and one-way reinforced concrete slabs with concrete support beams, columns and concrete bearing walls. The lateral load resisting system consists of minimal concrete shear walls carefully arranged to minimize the impact on the open space and open façade desired by the owner. The façade consists of a full height glass storefront system.
Location
Santa Monica, CA
Project Type
Mixed-Use Development
Project Notes
Owner: Wilshire West, LLC
Architect: DFH Architects



